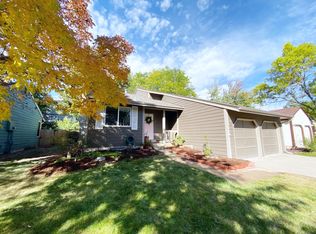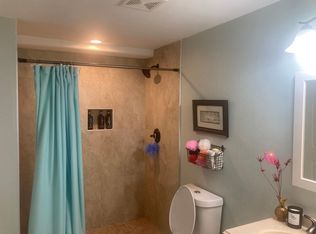Sold for $610,000
$610,000
7339 S Gore Range Road, Littleton, CO 80127
4beds
1,894sqft
Single Family Residence
Built in 1980
5,532 Square Feet Lot
$604,700 Zestimate®
$322/sqft
$3,043 Estimated rent
Home value
$604,700
$568,000 - $641,000
$3,043/mo
Zestimate® history
Loading...
Owner options
Explore your selling options
What's special
This 4-bedroom, 3-bath ranch offers 1,794 finished sq ft of stylish, move-in-ready living in the desirable Ken Caryl Ranch community. With a bright, open floor plan and thoughtful updates throughout, this home blends modern comfort with an unbeatable location.
The spacious eat-in kitchen features bench seating, granite countertops, and abundant cabinet space. A newly opened wall on the main floor creates a seamless, open-concept living area, complemented by brand-new hardwood floors and fresh paint throughout the interior and exterior.
Three bedrooms and two updated baths are on the main level. The finished basement adds a fourth bedroom or versatile family room, features a brand-new bathroom, new laundry, and all-new carpeting.
Step outside into your own private oasis, surrounded by mature landscaping and a brand-new fence for added seclusion. A covered patio with a skylight offers the perfect setting for entertaining or relaxing, overlooking a beautifully terraced backyard. A roomy two-car garage completes this exceptional property.
Situated on a low-maintenance 5,532 sq ft lot, this home offers quick access to C-470 and the extensive Ken Caryl community amenities - swimming pools, community centers, tennis courts, parks, and miles of private trails. Don’t miss your chance to live in one of the most coveted neighborhoods in the area!
Zillow last checked: 8 hours ago
Listing updated: November 21, 2025 at 11:55am
Listed by:
Chris Hawksley 303-910-2929,
RE/MAX Professionals,
Erica Franzel 720-470-0074,
RE/MAX Professionals
Bought with:
Sandra Shayler, 40035493
Equity Colorado Real Estate
Source: REcolorado,MLS#: 3350807
Facts & features
Interior
Bedrooms & bathrooms
- Bedrooms: 4
- Bathrooms: 3
- Full bathrooms: 2
- 3/4 bathrooms: 1
- Main level bathrooms: 2
- Main level bedrooms: 3
Bedroom
- Level: Main
Bedroom
- Level: Main
Bedroom
- Level: Basement
Bathroom
- Level: Main
Bathroom
- Level: Basement
Other
- Level: Main
Other
- Level: Main
Family room
- Level: Main
Kitchen
- Level: Main
Laundry
- Level: Basement
Heating
- Forced Air, Natural Gas
Cooling
- Central Air
Features
- Eat-in Kitchen, Five Piece Bath, High Speed Internet, Open Floorplan, Primary Suite, Stone Counters
- Flooring: Carpet, Vinyl, Wood
- Windows: Double Pane Windows
- Basement: Finished
- Number of fireplaces: 1
- Fireplace features: Family Room
Interior area
- Total structure area: 1,894
- Total interior livable area: 1,894 sqft
- Finished area above ground: 1,294
- Finished area below ground: 500
Property
Parking
- Total spaces: 4
- Parking features: Garage - Attached
- Attached garage spaces: 2
- Details: Off Street Spaces: 2
Features
- Levels: One
- Stories: 1
- Exterior features: Private Yard, Rain Gutters
- Fencing: Full
Lot
- Size: 5,532 sqft
- Features: Sloped
Details
- Parcel number: 155179
- Zoning: P-D
- Special conditions: Standard
Construction
Type & style
- Home type: SingleFamily
- Architectural style: Traditional
- Property subtype: Single Family Residence
Materials
- Concrete, Frame
- Foundation: Slab
- Roof: Composition
Condition
- Updated/Remodeled
- Year built: 1980
Utilities & green energy
- Sewer: Public Sewer
- Water: Public
- Utilities for property: Cable Available, Electricity Connected, Internet Access (Wired), Natural Gas Connected
Community & neighborhood
Location
- Region: Littleton
- Subdivision: Ken Caryl Ranch
HOA & financial
HOA
- Has HOA: Yes
- HOA fee: $78 monthly
- Amenities included: Clubhouse, Fitness Center, Park, Playground, Pool, Tennis Court(s), Trail(s)
- Services included: Reserve Fund, Maintenance Grounds, Recycling, Snow Removal, Trash
- Association name: Ken Caryl Ranch
- Association phone: 303-979-1876
Other
Other facts
- Listing terms: Cash,Conventional,FHA,VA Loan
- Ownership: Individual
- Road surface type: Paved
Price history
| Date | Event | Price |
|---|---|---|
| 11/21/2025 | Sold | $610,000-2.4%$322/sqft |
Source: | ||
| 10/18/2025 | Pending sale | $625,000$330/sqft |
Source: | ||
| 9/18/2025 | Price change | $625,000-2.3%$330/sqft |
Source: | ||
| 8/15/2025 | Listed for sale | $640,000+5.4%$338/sqft |
Source: | ||
| 4/17/2024 | Sold | $607,000+1.3%$320/sqft |
Source: Public Record Report a problem | ||
Public tax history
| Year | Property taxes | Tax assessment |
|---|---|---|
| 2024 | $3,698 +18.1% | $34,544 |
| 2023 | $3,132 -1.5% | $34,544 +20.7% |
| 2022 | $3,180 +11.7% | $28,608 -2.8% |
Find assessor info on the county website
Neighborhood: 80127
Nearby schools
GreatSchools rating
- 8/10Ute Meadows Elementary SchoolGrades: PK-5Distance: 0.5 mi
- 7/10Deer Creek Middle SchoolGrades: 6-8Distance: 1.5 mi
- 9/10Chatfield High SchoolGrades: 9-12Distance: 0.2 mi
Schools provided by the listing agent
- Elementary: Ute Meadows
- Middle: Deer Creek
- High: Chatfield
- District: Jefferson County R-1
Source: REcolorado. This data may not be complete. We recommend contacting the local school district to confirm school assignments for this home.
Get a cash offer in 3 minutes
Find out how much your home could sell for in as little as 3 minutes with a no-obligation cash offer.
Estimated market value$604,700
Get a cash offer in 3 minutes
Find out how much your home could sell for in as little as 3 minutes with a no-obligation cash offer.
Estimated market value
$604,700

