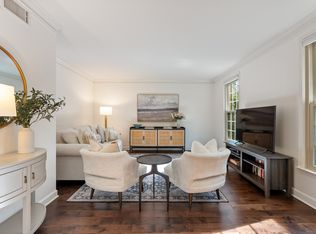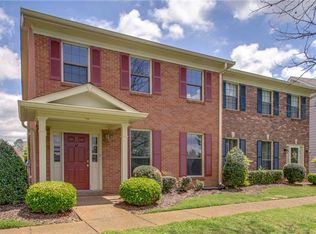Closed
$470,000
734 General George Patton Rd, Nashville, TN 37221
3beds
1,925sqft
Townhouse, Residential, Condominium
Built in 1988
1,742.4 Square Feet Lot
$457,900 Zestimate®
$244/sqft
$2,442 Estimated rent
Home value
$457,900
$426,000 - $490,000
$2,442/mo
Zestimate® history
Loading...
Owner options
Explore your selling options
What's special
Completely updated townhome in the lovely River Plantation community with all bedrooms on the 1st floor! *NEW stainless steel appliances!* *NEW upgraded kitchen cabinets!* *NEW kitchen countertops!* *NEW sand and finish hardwood floors throughout!* *NEW paint!* This home faces a beautiful, treed courtyard you will be sure to enjoy year round. This gorgeous home is ready for you, all you need to do is move in!
Zillow last checked: 8 hours ago
Listing updated: August 14, 2024 at 09:57am
Listing Provided by:
Jonathan Buntin 615-207-6306,
Compass
Bought with:
Pam Redden, 253108
Crye-Leike, Inc., REALTORS
Source: RealTracs MLS as distributed by MLS GRID,MLS#: 2660119
Facts & features
Interior
Bedrooms & bathrooms
- Bedrooms: 3
- Bathrooms: 2
- Full bathrooms: 2
- Main level bedrooms: 3
Bedroom 1
- Area: 210 Square Feet
- Dimensions: 14x15
Bedroom 2
- Area: 140 Square Feet
- Dimensions: 14x10
Bedroom 3
- Area: 130 Square Feet
- Dimensions: 13x10
Bonus room
- Features: Second Floor
- Level: Second Floor
- Area: 130 Square Feet
- Dimensions: 13x10
Den
- Features: Bookcases
- Level: Bookcases
- Area: 204 Square Feet
- Dimensions: 12x17
Kitchen
- Features: Eat-in Kitchen
- Level: Eat-in Kitchen
- Area: 90 Square Feet
- Dimensions: 10x9
Living room
- Features: Combination
- Level: Combination
- Area: 696 Square Feet
- Dimensions: 24x29
Heating
- Central
Cooling
- Central Air
Appliances
- Included: Dishwasher, Microwave, Refrigerator, Electric Oven, Cooktop
Features
- Primary Bedroom Main Floor
- Flooring: Wood, Tile
- Basement: Slab
- Number of fireplaces: 1
- Fireplace features: Wood Burning
- Common walls with other units/homes: End Unit
Interior area
- Total structure area: 1,925
- Total interior livable area: 1,925 sqft
- Finished area above ground: 1,925
Property
Parking
- Total spaces: 2
- Parking features: Alley Access
- Carport spaces: 2
Features
- Levels: One
- Stories: 2
- Patio & porch: Patio
Lot
- Size: 1,742 sqft
Details
- Parcel number: 142090F73400CO
- Special conditions: Standard
Construction
Type & style
- Home type: Townhouse
- Property subtype: Townhouse, Residential, Condominium
- Attached to another structure: Yes
Materials
- Brick, Aluminum Siding
- Roof: Shingle
Condition
- New construction: No
- Year built: 1988
Utilities & green energy
- Sewer: Public Sewer
- Water: Public
- Utilities for property: Water Available
Community & neighborhood
Location
- Region: Nashville
- Subdivision: River Plantation
HOA & financial
HOA
- Has HOA: Yes
- HOA fee: $225 monthly
- Services included: Maintenance Structure, Insurance, Recreation Facilities, Trash
Price history
| Date | Event | Price |
|---|---|---|
| 8/14/2024 | Sold | $470,000-1.1%$244/sqft |
Source: | ||
| 7/10/2024 | Contingent | $475,000$247/sqft |
Source: | ||
| 6/11/2024 | Listed for sale | $475,000$247/sqft |
Source: | ||
| 6/7/2024 | Contingent | $475,000$247/sqft |
Source: | ||
| 6/3/2024 | Listed for sale | $475,000+5.6%$247/sqft |
Source: | ||
Public tax history
| Year | Property taxes | Tax assessment |
|---|---|---|
| 2025 | -- | $105,425 +51.1% |
| 2024 | $2,038 | $69,750 |
| 2023 | $2,038 | $69,750 |
Find assessor info on the county website
Neighborhood: River Plantation
Nearby schools
GreatSchools rating
- 6/10Bellevue Middle SchoolGrades: 5-8Distance: 0.6 mi
- 7/10Harpeth Valley Elementary SchoolGrades: PK-4Distance: 1.6 mi
Schools provided by the listing agent
- Elementary: Harpeth Valley Elementary
- Middle: Bellevue Middle
- High: James Lawson High School
Source: RealTracs MLS as distributed by MLS GRID. This data may not be complete. We recommend contacting the local school district to confirm school assignments for this home.
Get a cash offer in 3 minutes
Find out how much your home could sell for in as little as 3 minutes with a no-obligation cash offer.
Estimated market value$457,900
Get a cash offer in 3 minutes
Find out how much your home could sell for in as little as 3 minutes with a no-obligation cash offer.
Estimated market value
$457,900

