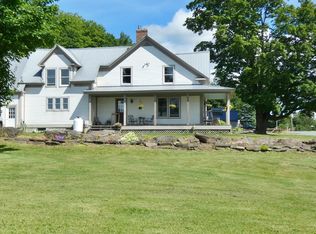Closed
Listed by:
Michael Conley,
Conley Country Real Estate & Insurance 802-766-2401
Bought with: Conley Country Real Estate & Insurance
$599,000
734 Herrick Road, Derby, VT 05829
3beds
6,867sqft
Single Family Residence
Built in 2006
27.4 Acres Lot
$607,600 Zestimate®
$87/sqft
$5,083 Estimated rent
Home value
$607,600
Estimated sales range
Not available
$5,083/mo
Zestimate® history
Loading...
Owner options
Explore your selling options
What's special
There is room for a HUGE family here. Or B and B? VAST trail near by. Perched high on a hill with a private drive and stunning long range views of Lake Memphremagog, Orford and Owls Head in Quebec, and Jay Peak. Complete privacy. Includes 2 sub divided lots. Almost 7,000 square feet of living space. Eat-in kitchen is open to dining room and living room totaling 67 feet long with a HUGE stone fireplace and cathedral ceiling. This room is ready for the cover of Architectural Digest!!! Primary bedroom opens onto a covered deck opening onto a 2 level open deck. The stone fireplace in the center of the house has a hearth on the daylight basement level, and a massive fireplace with gas insert in the living room, and an exposed stone wall in the primary bedroom.
Zillow last checked: 8 hours ago
Listing updated: January 16, 2025 at 10:36am
Listed by:
Michael Conley,
Conley Country Real Estate & Insurance 802-766-2401
Bought with:
Michael Conley
Conley Country Real Estate & Insurance
Source: PrimeMLS,MLS#: 4954869
Facts & features
Interior
Bedrooms & bathrooms
- Bedrooms: 3
- Bathrooms: 7
- Full bathrooms: 4
- 3/4 bathrooms: 2
- 1/2 bathrooms: 1
Heating
- Propane, Oil, Baseboard
Cooling
- None
Appliances
- Included: Dishwasher, Dryer, Range Hood, Refrigerator, Washer, Gas Stove, Water Heater off Boiler
- Laundry: 1st Floor Laundry
Features
- Cathedral Ceiling(s), Dining Area, Hearth, Kitchen Island, Kitchen/Dining, Primary BR w/ BA, Natural Woodwork, Soaking Tub
- Flooring: Carpet, Hardwood, Tile
- Basement: Concrete,Concrete Floor,Daylight,Finished,Full,Interior Stairs,Unfinished,Walkout,Exterior Entry,Basement Stairs,Walk-Out Access
- Has fireplace: Yes
- Fireplace features: Gas
Interior area
- Total structure area: 7,995
- Total interior livable area: 6,867 sqft
- Finished area above ground: 4,867
- Finished area below ground: 2,000
Property
Parking
- Total spaces: 3
- Parking features: Gravel, Right-Of-Way (ROW), Auto Open, Heated Garage, Attached
- Garage spaces: 3
Accessibility
- Accessibility features: 1st Floor 1/2 Bathroom, 1st Floor Bedroom, 1st Floor Full Bathroom, Bathroom w/Step-in Shower, Bathroom w/Tub, 1st Floor Laundry
Features
- Levels: 1.75
- Stories: 1
- Patio & porch: Covered Porch
- Exterior features: Deck
- Has view: Yes
- View description: Water, Lake, Mountain(s)
- Has water view: Yes
- Water view: Water,Lake
- Body of water: Memphremagog Lake
Lot
- Size: 27.40 Acres
- Features: Agricultural, Country Setting, Field/Pasture, Landscaped, Open Lot, Sloped, Views, Near Country Club, Near Golf Course, Near Shopping, Near Snowmobile Trails, Rural, Near Hospital
Details
- Parcel number: 17705610774
- Zoning description: RESD
Construction
Type & style
- Home type: SingleFamily
- Architectural style: Contemporary
- Property subtype: Single Family Residence
Materials
- Wood Frame, Cement Exterior, Clapboard Exterior
- Foundation: Concrete
- Roof: Architectural Shingle
Condition
- New construction: No
- Year built: 2006
Utilities & green energy
- Electric: Circuit Breakers
- Sewer: On-Site Septic Exists
- Utilities for property: Propane
Community & neighborhood
Security
- Security features: Carbon Monoxide Detector(s), Battery Smoke Detector
Location
- Region: Derby
Price history
| Date | Event | Price |
|---|---|---|
| 1/15/2025 | Sold | $599,000-33.4%$87/sqft |
Source: | ||
| 10/20/2023 | Contingent | $899,000$131/sqft |
Source: | ||
| 5/31/2023 | Listed for sale | $899,000+1398.3%$131/sqft |
Source: | ||
| 3/7/2022 | Sold | $60,000-92.5%$9/sqft |
Source: Public Record Report a problem | ||
| 11/30/2021 | Sold | $799,000+6.7%$116/sqft |
Source: | ||
Public tax history
| Year | Property taxes | Tax assessment |
|---|---|---|
| 2024 | -- | $696,700 |
| 2023 | -- | $696,700 |
| 2022 | -- | $696,700 -44.1% |
Find assessor info on the county website
Neighborhood: 05829
Nearby schools
GreatSchools rating
- 6/10Derby Elementary SchoolGrades: PK-6Distance: 1.2 mi
- 4/10North Country Junior Uhsd #22Grades: 7-8Distance: 3.7 mi
- 5/10North Country Senior Uhsd #22Grades: 9-12Distance: 6.4 mi
Schools provided by the listing agent
- Elementary: Derby Elementary
- Middle: North Country Junior High
- High: North Country Union High Sch
- District: North Country Supervisory Union
Source: PrimeMLS. This data may not be complete. We recommend contacting the local school district to confirm school assignments for this home.
Get pre-qualified for a loan
At Zillow Home Loans, we can pre-qualify you in as little as 5 minutes with no impact to your credit score.An equal housing lender. NMLS #10287.
