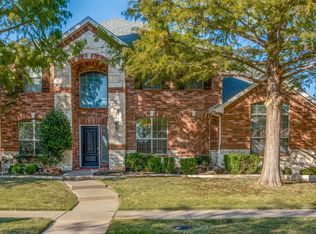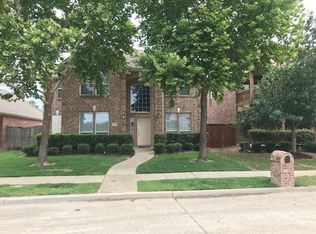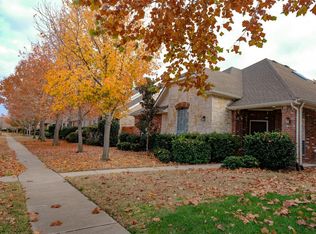Sold on 10/09/25
Price Unknown
734 High Meadow Rd, Frisco, TX 75033
4beds
2,314sqft
Single Family Residence
Built in 2006
7,492.32 Square Feet Lot
$483,800 Zestimate®
$--/sqft
$2,508 Estimated rent
Home value
$483,800
$460,000 - $513,000
$2,508/mo
Zestimate® history
Loading...
Owner options
Explore your selling options
What's special
Welcome to 734 High Meadow Road, a beautifully maintained and thoughtfully upgraded home in the heart of The Trails in Frisco. This 4-bedroom, 2-bath property is loaded with value, featuring recent updates and timeless finishes that set it apart. Step inside to find freshly painted interiors (2024–2025), brand-new carpet installed in June 2025, and stunning real hardwood floors that were professionally resurfaced and restored in July 2025 — a rare touch that adds warmth and elegance. The kitchen boasts granite countertops, a gas cooktop, and a functional layout ideal for daily living or entertaining. A cozy gas fireplace anchors the living space, perfect for relaxing evenings. The primary suite includes a jetted tub, dual vanities, and a walk-in closet, offering a peaceful retreat. One of the secondary bedrooms was used as a home office and features a dedicated Mitsubishi Mr. Slim ductless split AC system (installed 2008), providing efficient cooling and comfort year-round. Additional peace-of-mind upgrades include a new roof (Sept. 2022) and a new water heater (Oct. 2024). Enjoy the comfort of a well-kept home with these critical improvements already completed. Located in the sought-after Trails community with golf, pools, parks, and Frisco ISD schools, this home offers both lifestyle and location. Whether you're upsizing, downsizing, or simply relocating, this move-in-ready home checks all the boxes. Don’t miss your chance to own a home with character, upgrades, and smart investment in a premier Frisco neighborhood! See walk through video for more details.
Zillow last checked: 8 hours ago
Listing updated: October 12, 2025 at 07:50am
Listed by:
Tod Franklin 0540728 214-207-0210,
DFWCityhomes 214-207-0210
Bought with:
Kirk Scott
Ebby Halliday Realtors
Source: NTREIS,MLS#: 21008524
Facts & features
Interior
Bedrooms & bathrooms
- Bedrooms: 4
- Bathrooms: 2
- Full bathrooms: 2
Primary bedroom
- Features: Ceiling Fan(s), Dual Sinks, En Suite Bathroom, Jetted Tub, Linen Closet, Separate Shower, Walk-In Closet(s)
- Level: First
- Dimensions: 16 x 13
Bedroom
- Features: Ceiling Fan(s), Split Bedrooms, Walk-In Closet(s)
- Level: First
- Dimensions: 11 x 11
Bedroom
- Features: Ceiling Fan(s), Split Bedrooms, Walk-In Closet(s)
- Level: First
- Dimensions: 11 x 10
Bedroom
- Features: Ceiling Fan(s), Split Bedrooms, Walk-In Closet(s)
- Level: First
- Dimensions: 14 x 10
Breakfast room nook
- Features: Eat-in Kitchen
- Level: First
- Dimensions: 11 x 10
Dining room
- Level: First
- Dimensions: 16 x 12
Kitchen
- Features: Breakfast Bar, Built-in Features, Eat-in Kitchen, Stone Counters
- Level: First
- Dimensions: 15 x 9
Living room
- Features: Ceiling Fan(s), Fireplace
- Level: First
- Dimensions: 17 x 16
Office
- Features: Ceiling Fan(s)
- Level: First
- Dimensions: 10 x 9
Utility room
- Features: Utility Room
- Level: First
- Dimensions: 9 x 5
Heating
- Central, Natural Gas
Cooling
- Central Air, Ceiling Fan(s), Electric, Wall/Window Unit(s), Zoned
Appliances
- Included: Some Gas Appliances, Dishwasher, Electric Oven, Gas Cooktop, Disposal, Gas Water Heater, Microwave, Plumbed For Gas
- Laundry: Washer Hookup, Electric Dryer Hookup, Laundry in Utility Room
Features
- Built-in Features, Chandelier, Decorative/Designer Lighting Fixtures, Eat-in Kitchen, Granite Counters, High Speed Internet, Open Floorplan, Vaulted Ceiling(s), Natural Woodwork
- Flooring: Ceramic Tile, Wood
- Windows: Window Coverings
- Has basement: No
- Number of fireplaces: 1
- Fireplace features: Gas, Gas Log
Interior area
- Total interior livable area: 2,314 sqft
Property
Parking
- Total spaces: 2
- Parking features: Inside Entrance, Kitchen Level, Garage Faces Rear
- Attached garage spaces: 2
Features
- Levels: One
- Stories: 1
- Patio & porch: Patio
- Exterior features: Lighting, Private Yard, Rain Gutters
- Pool features: None, Community
- Fencing: Wood
Lot
- Size: 7,492 sqft
- Features: Back Yard, Interior Lot, Lawn, Landscaped, Level, Sprinkler System
Details
- Parcel number: R283649
Construction
Type & style
- Home type: SingleFamily
- Architectural style: Traditional,Detached
- Property subtype: Single Family Residence
- Attached to another structure: Yes
Materials
- Brick
- Foundation: Slab
- Roof: Composition
Condition
- Year built: 2006
Utilities & green energy
- Sewer: Public Sewer
- Water: Public
- Utilities for property: Electricity Connected, Sewer Available, Water Available
Community & neighborhood
Security
- Security features: Prewired, Security System Owned, Security System
Community
- Community features: Playground, Park, Pool, Sidewalks, Tennis Court(s), Trails/Paths, Curbs
Location
- Region: Frisco
- Subdivision: The Trails Ph 14
HOA & financial
HOA
- Has HOA: Yes
- HOA fee: $1,155 annually
- Services included: All Facilities, Association Management
- Association name: Principle Management
- Association phone: 214-368-4030
Other
Other facts
- Listing terms: Cash,Conventional,FHA,VA Loan
Price history
| Date | Event | Price |
|---|---|---|
| 10/9/2025 | Sold | -- |
Source: NTREIS #21008524 Report a problem | ||
| 9/25/2025 | Pending sale | $499,000$216/sqft |
Source: NTREIS #21008524 Report a problem | ||
| 9/15/2025 | Contingent | $499,000$216/sqft |
Source: NTREIS #21008524 Report a problem | ||
| 9/9/2025 | Price change | $499,000-3.5%$216/sqft |
Source: NTREIS #21008524 Report a problem | ||
| 8/12/2025 | Price change | $516,900-2.3%$223/sqft |
Source: NTREIS #21008524 Report a problem | ||
Public tax history
| Year | Property taxes | Tax assessment |
|---|---|---|
| 2025 | $579 0% | $464,120 +10% |
| 2024 | $579 -0.2% | $421,927 +10% |
| 2023 | $581 +0.4% | $383,570 +10% |
Find assessor info on the county website
Neighborhood: The Trails
Nearby schools
GreatSchools rating
- 8/10Corbell Elementary SchoolGrades: K-5Distance: 0.3 mi
- 8/10Cobb Middle SchoolGrades: 6-8Distance: 1.4 mi
- 9/10Wakeland High SchoolGrades: 9-12Distance: 2.4 mi
Schools provided by the listing agent
- Elementary: Gunstream
- Middle: Nelson
- High: Wakeland
- District: Frisco ISD
Source: NTREIS. This data may not be complete. We recommend contacting the local school district to confirm school assignments for this home.
Get a cash offer in 3 minutes
Find out how much your home could sell for in as little as 3 minutes with a no-obligation cash offer.
Estimated market value
$483,800
Get a cash offer in 3 minutes
Find out how much your home could sell for in as little as 3 minutes with a no-obligation cash offer.
Estimated market value
$483,800


