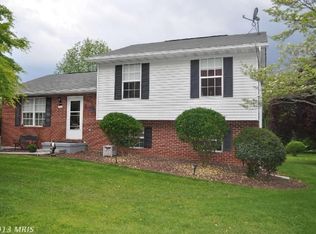Beautifully updated & meticulously maintained, be in awe the minute you walk through the front door! So many modern touches and tasteful colors. 4 levels offer space and options to meet many needs. 3 heat sources (heat pump, pellet stove & propane stove) provide warm and ambience. Enjoy the view of the spacious back yard from the well-designed, upgraded kitchen. What will you like the most? The modern lighting, tile backsplash, under cabinet lighting, granite counters or the gorgeous cabinets? Outdoor living is a breeze here! From the large, level back yard to the 2-tiered deck, your needs are covered! Have fun grilling right from the deck. Chilly, need privacy or sun in your eyes? Just lower the deck shades. Walk out from the lower level and step into the included hot tub. Need more reasons to make this your next home? There's new carpeting upstairs, the upstairs bathroom is newly remodeled, the landscaping is new, the water is treated by a reverse osmosis & filtration system, and the roof on the shed is new!
This property is off market, which means it's not currently listed for sale or rent on Zillow. This may be different from what's available on other websites or public sources.
