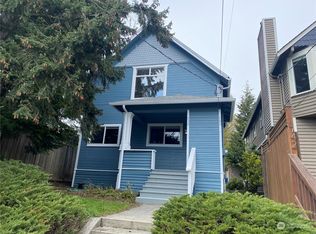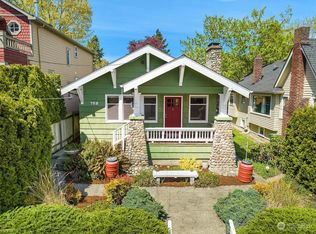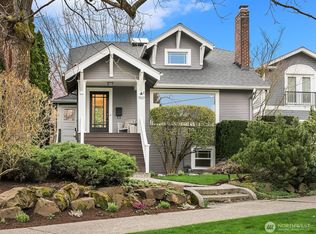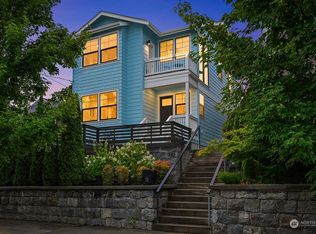Sold
Listed by:
Andrew G Hafzalla,
Kelly Right RE of Seattle LLC,
Maria F Torres-Hafzalla,
Kelly Right RE of Seattle LLC
Bought with: Berkshire Hathaway HS NW
$1,035,000
734 N 75th Street, Seattle, WA 98103
3beds
1,850sqft
Single Family Residence
Built in 1906
5,000.69 Square Feet Lot
$1,037,300 Zestimate®
$559/sqft
$3,961 Estimated rent
Home value
$1,037,300
$954,000 - $1.12M
$3,961/mo
Zestimate® history
Loading...
Owner options
Explore your selling options
What's special
Charming 1906 farmhouse nestled on a quiet, tree-lined street btwn Green Lake & Phinney. Lovingly maintained & full of character, this home features high ceilings, classic trim, HW floors & built-ins throughout. The kitchen blends vintage charm w/modern functionality & a spacious walk-in pantry. Flexible layout includes generous bedrooms & add’l spaces for office, guest room, or den. Upper bdrm opens to a large deck overlooking the backyard. Exceptional outdoor living w/a welcoming front porch, back patio & lush 5,000 sq ft park-like yard w/fruit trees. Detached one-car garage plus alley access & add’l off-street parking. Enjoy the best of urban living—blocks to cafés, parks, shops & all Green Lake & Phinney offer. Pre-inspected—don’t miss!
Zillow last checked: 8 hours ago
Listing updated: October 11, 2025 at 04:03am
Listed by:
Andrew G Hafzalla,
Kelly Right RE of Seattle LLC,
Maria F Torres-Hafzalla,
Kelly Right RE of Seattle LLC
Bought with:
Justin O'Dell, 123961
Berkshire Hathaway HS NW
Source: NWMLS,MLS#: 2397935
Facts & features
Interior
Bedrooms & bathrooms
- Bedrooms: 3
- Bathrooms: 2
- Full bathrooms: 2
- Main level bathrooms: 1
- Main level bedrooms: 1
Other
- Level: Lower
Dining room
- Level: Main
Heating
- Baseboard, Forced Air, Wall Unit(s), Electric, Natural Gas
Cooling
- None
Appliances
- Included: Dishwasher(s), Disposal, Dryer(s), Microwave(s), Refrigerator(s), Stove(s)/Range(s), Washer(s), Garbage Disposal
Features
- Bath Off Primary, Dining Room, Walk-In Pantry
- Flooring: Hardwood, Softwood, Vinyl, Carpet
- Windows: Double Pane/Storm Window
- Basement: Finished
- Has fireplace: No
Interior area
- Total structure area: 1,850
- Total interior livable area: 1,850 sqft
Property
Parking
- Total spaces: 1
- Parking features: Detached Garage
- Garage spaces: 1
Features
- Levels: One and One Half
- Stories: 1
- Patio & porch: Bath Off Primary, Double Pane/Storm Window, Dining Room, Jetted Tub, Walk-In Pantry
- Spa features: Bath
Lot
- Size: 5,000 sqft
- Features: Curbs, Paved, Sidewalk, Cable TV, Deck, Fenced-Fully, Gas Available, High Speed Internet, Outbuildings, Patio
- Topography: Level
- Residential vegetation: Fruit Trees, Garden Space
Details
- Parcel number: 3797002520
- Zoning description: Jurisdiction: City
- Special conditions: Standard
Construction
Type & style
- Home type: SingleFamily
- Architectural style: Craftsman
- Property subtype: Single Family Residence
Materials
- Wood Siding
- Foundation: Poured Concrete
- Roof: Composition
Condition
- Very Good
- Year built: 1906
- Major remodel year: 1906
Utilities & green energy
- Electric: Company: Seattle City Light
- Sewer: Sewer Connected, Company: Seattle Public Utilities
- Water: Public, Company: Seattle Public Utilities
Community & neighborhood
Location
- Region: Seattle
- Subdivision: Green Lake
Other
Other facts
- Listing terms: Cash Out,Conventional,FHA,VA Loan
- Cumulative days on market: 25 days
Price history
| Date | Event | Price |
|---|---|---|
| 9/10/2025 | Sold | $1,035,000-5.7%$559/sqft |
Source: | ||
| 8/21/2025 | Pending sale | $1,098,000$594/sqft |
Source: | ||
| 8/11/2025 | Listed for sale | $1,098,000$594/sqft |
Source: | ||
| 7/11/2025 | Pending sale | $1,098,000$594/sqft |
Source: | ||
| 6/26/2025 | Listed for sale | $1,098,000+93.1%$594/sqft |
Source: | ||
Public tax history
| Year | Property taxes | Tax assessment |
|---|---|---|
| 2024 | $10,383 +3.4% | $1,054,000 +2.5% |
| 2023 | $10,038 +3.3% | $1,028,000 -7.6% |
| 2022 | $9,717 +8.4% | $1,112,000 +18% |
Find assessor info on the county website
Neighborhood: Greenwood
Nearby schools
GreatSchools rating
- 8/10Daniel Bagley Elementary SchoolGrades: K-5Distance: 0.3 mi
- 9/10Robert Eagle Staff Middle SchoolGrades: 6-8Distance: 0.9 mi
- 8/10Ingraham High SchoolGrades: 9-12Distance: 3 mi
Schools provided by the listing agent
- Elementary: Daniel Bagley
- Middle: Whitman Mid
- High: Roosevelt High
Source: NWMLS. This data may not be complete. We recommend contacting the local school district to confirm school assignments for this home.
Get a cash offer in 3 minutes
Find out how much your home could sell for in as little as 3 minutes with a no-obligation cash offer.
Estimated market value$1,037,300
Get a cash offer in 3 minutes
Find out how much your home could sell for in as little as 3 minutes with a no-obligation cash offer.
Estimated market value
$1,037,300



