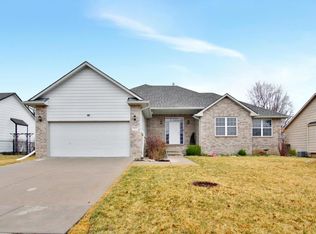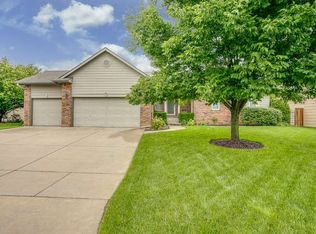This beautiful home features a fantastic open floor plan, great natural lighting and a tree lined backyard for privacy. With 5 bedrooms, 3 baths and nearly 3,000 SF finished, this home offers both a comfortable environment for your family and great space to entertain guests. The open floor plan features a light and bright living room, formal dining area, kitchen and breakfast area with a wall of windows overlooking the beautiful backyard. The living room includes a beautiful fireplace and built-ins, while the kitchen features a center island/eating bar and hardwood floors. The main floor offers a split bedroom plan with a great master suite on one side and two additional bedrooms on the other. The walkout basement includes a very large family room and game room area with fireplace, 2 additional bedrooms and a third bath. The mature trees lining the east facing fenced backyard make this a great area to enjoy summer evenings. Your family will also love the neighborhood pool and playground area. Just a 5 minute drive to many of east Wichita's best shopping, dining and entertainment options.
This property is off market, which means it's not currently listed for sale or rent on Zillow. This may be different from what's available on other websites or public sources.

