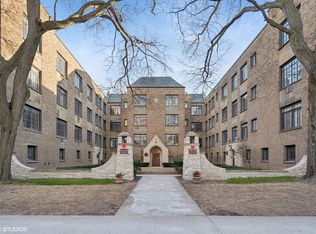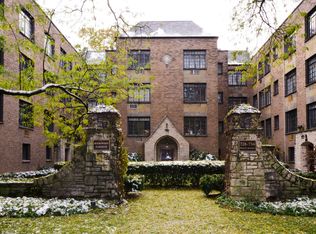Closed
$113,000
734 Noyes St APT R1, Evanston, IL 60201
1beds
500sqft
Condominium, Apartment, Single Family Residence
Built in 1926
-- sqft lot
$114,400 Zestimate®
$226/sqft
$1,739 Estimated rent
Home value
$114,400
$103,000 - $127,000
$1,739/mo
Zestimate® history
Loading...
Owner options
Explore your selling options
What's special
Spacious & Bright Junior One-Bedroom in Historic Rookwood Gardens Welcome to this beautifully maintained junior one-bedroom located in the iconic Rookwood Gardens, just steps from Northwestern University, the EL, and vibrant downtown Evanston. This charming co-op features a thoughtfully designed custom sleeping area with built-in cabinetry and convenient storage beneath the bed. An adjacent office/dining space can easily be combined with the sleeping area to create a full one-bedroom layout, while the kitchen also offers its own dining nook for added flexibility. Elegant details include pristine hardwood floors, 9-foot ceilings, and classic crown molding, blending timeless character with modern comfort. With its unbeatable location, smart use of space, and historic charm, this is a rare opportunity you won't want to miss.
Zillow last checked: 8 hours ago
Listing updated: November 11, 2025 at 12:20am
Listing courtesy of:
Karla Thomas 773-505-1121,
Urb & Burb Realty
Bought with:
Scott Curcio
Baird & Warner
Source: MRED as distributed by MLS GRID,MLS#: 12442650
Facts & features
Interior
Bedrooms & bathrooms
- Bedrooms: 1
- Bathrooms: 1
- Full bathrooms: 1
Primary bedroom
- Features: Flooring (Hardwood)
- Level: Main
- Area: 72 Square Feet
- Dimensions: 12X6
Dining room
- Features: Flooring (Hardwood)
- Level: Main
- Area: 132 Square Feet
- Dimensions: 12X11
Eating area
- Features: Flooring (Hardwood)
- Level: Main
- Area: 56 Square Feet
- Dimensions: 8X7
Kitchen
- Features: Kitchen (Eating Area-Table Space), Flooring (Hardwood), Window Treatments (Curtains/Drapes)
- Level: Main
- Area: 80 Square Feet
- Dimensions: 10X8
Living room
- Features: Flooring (Hardwood), Window Treatments (Curtains/Drapes)
- Level: Main
- Area: 132 Square Feet
- Dimensions: 12X11
Heating
- Steam
Cooling
- Wall Unit(s)
Appliances
- Included: Range, Dishwasher, Refrigerator
- Laundry: Common Area
Features
- Basement: None
Interior area
- Total structure area: 0
- Total interior livable area: 500 sqft
Property
Accessibility
- Accessibility features: No Disability Access
Details
- Parcel number: 11071220580000
- Special conditions: None
Construction
Type & style
- Home type: Condo
- Property subtype: Condominium, Apartment, Single Family Residence
Materials
- Brick
Condition
- New construction: No
- Year built: 1926
Utilities & green energy
- Electric: Circuit Breakers
- Sewer: Public Sewer
- Water: Lake Michigan, Public
Community & neighborhood
Location
- Region: Evanston
- Subdivision: Rookwood Gardens
HOA & financial
HOA
- Has HOA: Yes
- HOA fee: $754 monthly
- Amenities included: Bike Room/Bike Trails, Coin Laundry, Storage
- Services included: Heat, Water, Taxes, Insurance, Exterior Maintenance, Lawn Care, Scavenger, Snow Removal
Other
Other facts
- Listing terms: Conventional
- Ownership: Co-op
Price history
| Date | Event | Price |
|---|---|---|
| 11/5/2025 | Sold | $113,000-1.7%$226/sqft |
Source: | ||
| 9/23/2025 | Contingent | $115,000$230/sqft |
Source: | ||
| 8/13/2025 | Listed for sale | $115,000+100%$230/sqft |
Source: | ||
| 8/3/2016 | Sold | $57,500-11.5%$115/sqft |
Source: | ||
| 4/22/2016 | Pending sale | $65,000$130/sqft |
Source: Baird & Warner #08937104 Report a problem | ||
Public tax history
Tax history is unavailable.
Neighborhood: Noyes and Foster
Nearby schools
GreatSchools rating
- 7/10Dewey Elementary SchoolGrades: K-5Distance: 1 mi
- 7/10Nichols Middle SchoolGrades: 6-8Distance: 1.5 mi
- 9/10Evanston Twp High SchoolGrades: 9-12Distance: 1.2 mi
Schools provided by the listing agent
- Elementary: Orrington Elementary School
- Middle: Haven Middle School
- High: Evanston Twp High School
- District: 65
Source: MRED as distributed by MLS GRID. This data may not be complete. We recommend contacting the local school district to confirm school assignments for this home.
Get a cash offer in 3 minutes
Find out how much your home could sell for in as little as 3 minutes with a no-obligation cash offer.
Estimated market value
$114,400


