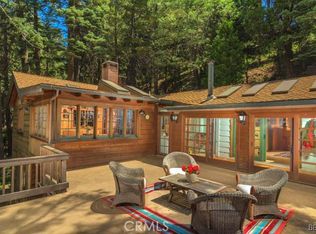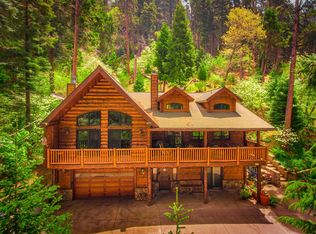1932 Vintage Farm House Character Traditional ~ 3,377 Sqft ~ Wood Beam & Pine Wall Inspirational Retreat ~ Enclosed Covered Porch ~ Mudrm Entry W/ Laundry Area & Franklin Stove ~ Quaint Country Kitchen Opens To Intimate Formal Dining Rm W/ Distant Views Of Mt. Baldy ~ Grand Scale Living Rm ~ 4 Downstairs Bedrms ~ Spacious Master ~ 4th Bedrm Currently Used As Game Rm ~ Large Lower Bath W/ Soaking Tub & Glass Block Shower ~ Expansive Open Air Patio Deck 4 Entertaining ~ 2 Car Garage ~ 2.32 Acres !
This property is off market, which means it's not currently listed for sale or rent on Zillow. This may be different from what's available on other websites or public sources.


