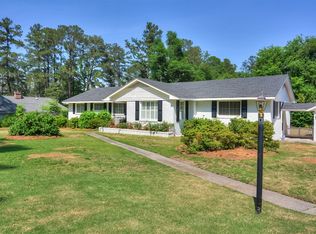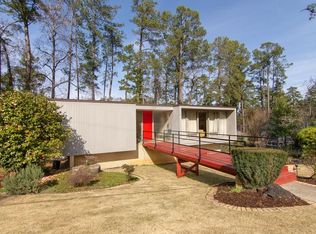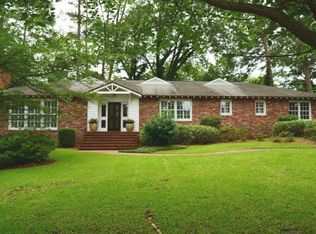Sold for $520,658
$520,658
734 OBERLIN Road, Augusta, GA 30909
3beds
3,174sqft
Single Family Residence
Built in 1955
0.63 Acres Lot
$587,800 Zestimate®
$164/sqft
$3,023 Estimated rent
Home value
$587,800
$547,000 - $635,000
$3,023/mo
Zestimate® history
Loading...
Owner options
Explore your selling options
What's special
This 1950's ranch was totally and beautifully updated and added onto in 2002. Customized 10' ceilings, pine and oak floors, heavy crown molding, recessed lighting, ceiling fans and more! A welcoming entry way brings you into a wide foyer (12 x 8) opening into the living room with fireplace, oversized windows that roll out, large dining room for entertaining, open concept kitchen and den (keeping room) with fireplace, recessed lighting, built-in cabinets, oversized glass doors that open onto flagstone patio. Kitchen with granite, double ovens, new microwave, kohler separated sink and all appliances remain. Back Patio perfect for entertaining family and friends. Separate side yard of formal gardens and grassy area. Large owner's suite with ceiling fans, owner's bath with jacuzzi-type kohler tub, double sinks, walk-in shower, 2 separate water closets, large owner's closet and separate office space. Bedrooms #2 & #3 are both en-suites.
Zillow last checked: 8 hours ago
Listing updated: December 29, 2024 at 01:23am
Listed by:
Elaine Weston Hixon 706-373-0128,
Blanchard & Calhoun - SN
Bought with:
Elaine Weston Hixon, 299115
Blanchard & Calhoun - SN
Source: Hive MLS,MLS#: 512741
Facts & features
Interior
Bedrooms & bathrooms
- Bedrooms: 3
- Bathrooms: 4
- Full bathrooms: 3
- 1/2 bathrooms: 1
Primary bedroom
- Level: Main
- Dimensions: 27 x 14
Bedroom 3
- Level: Main
- Dimensions: 14 x 13
Bathroom 2
- Level: Main
- Dimensions: 15 x 12
Dining room
- Level: Main
- Dimensions: 14 x 16
Other
- Level: Main
- Dimensions: 12 x 8
Kitchen
- Level: Main
- Dimensions: 16 x 12
Laundry
- Level: Main
- Dimensions: 9 x 5
Living room
- Level: Main
- Dimensions: 20 x 13
Other
- Description: Den
- Level: Main
- Dimensions: 26 x 12
Heating
- Fireplace(s), Natural Gas
Cooling
- Ceiling Fan(s), Single System
Appliances
- Included: Built-In Microwave, Cooktop, Dishwasher, Disposal, Double Oven, Refrigerator, Other
Features
- Built-in Features, Cable Available, Eat-in Kitchen, Smoke Detector(s), Washer Hookup, Electric Dryer Hookup
- Has basement: No
- Attic: Partially Floored,Pull Down Stairs,Storage
- Number of fireplaces: 2
- Fireplace features: Den, Living Room, Masonry
Interior area
- Total structure area: 3,174
- Total interior livable area: 3,174 sqft
Property
Parking
- Total spaces: 2
- Parking features: Attached, Storage
- Carport spaces: 2
Features
- Patio & porch: Patio, Side Porch, Stoop
- Has private pool: Yes
- Pool features: Gunite
- Fencing: Fenced
Lot
- Size: 0.63 Acres
- Dimensions: 183 x 151
- Features: Landscaped, Sprinklers In Front, Sprinklers In Rear
Details
- Parcel number: 0331038000
Construction
Type & style
- Home type: SingleFamily
- Architectural style: Ranch
- Property subtype: Single Family Residence
Materials
- Stucco
- Foundation: Crawl Space
- Roof: Composition
Condition
- New construction: No
- Year built: 1955
Utilities & green energy
- Sewer: Public Sewer
- Water: Public
Community & neighborhood
Location
- Region: Augusta
- Subdivision: Murray Hills
Other
Other facts
- Listing agreement: Exclusive Right To Sell
- Listing terms: Cash,Conventional,FHA
Price history
| Date | Event | Price |
|---|---|---|
| 4/28/2023 | Sold | $520,658-11%$164/sqft |
Source: | ||
| 3/22/2023 | Pending sale | $585,000$184/sqft |
Source: | ||
| 3/3/2023 | Listed for sale | $585,000+309.1%$184/sqft |
Source: | ||
| 1/30/2002 | Sold | $143,000$45/sqft |
Source: | ||
Public tax history
| Year | Property taxes | Tax assessment |
|---|---|---|
| 2024 | $5,790 +26.9% | $203,624 +23.1% |
| 2023 | $4,561 +11.6% | $165,388 +25.4% |
| 2022 | $4,088 +134.9% | $131,840 +4.5% |
Find assessor info on the county website
Neighborhood: Lake Aumond
Nearby schools
GreatSchools rating
- 6/10Lake Forest Hills Elementary SchoolGrades: PK-5Distance: 0.6 mi
- 3/10Langford Middle SchoolGrades: 6-8Distance: 0.2 mi
- 3/10Academy of Richmond County High SchoolGrades: 9-12Distance: 2.5 mi
Schools provided by the listing agent
- Elementary: Lake Forest Hills
- Middle: Langford
- High: Richmond Academy
Source: Hive MLS. This data may not be complete. We recommend contacting the local school district to confirm school assignments for this home.
Get pre-qualified for a loan
At Zillow Home Loans, we can pre-qualify you in as little as 5 minutes with no impact to your credit score.An equal housing lender. NMLS #10287.
Sell for more on Zillow
Get a Zillow Showcase℠ listing at no additional cost and you could sell for .
$587,800
2% more+$11,756
With Zillow Showcase(estimated)$599,556


