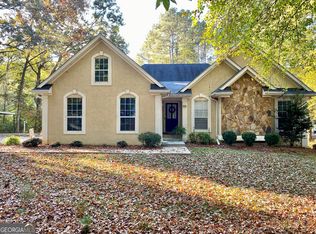Custom built home with full basement with finished rooms. Owners bedroom and bathroom includes double trey ceilings. Tile shower and separate tub with double vanities. Large walk in closet. Built in book shelves in living room and secondary bedrooms. Kitchen has walk in pantry and large island. Enjoy summers around a salt water inground pool and screen porch with separate covered grilling porch. Yard complete with fenced area for pets, playground and chicken coupe. Storage in basement with garage door for lawn equipment or ATV. Bedroom in basement has a mini split unit for heating and cooling. House set back off the road. Homeowner owns landscaping business as you will see from the equipment. Close to I 85. Northgate school system. Wtr/power in RV garage
This property is off market, which means it's not currently listed for sale or rent on Zillow. This may be different from what's available on other websites or public sources.
