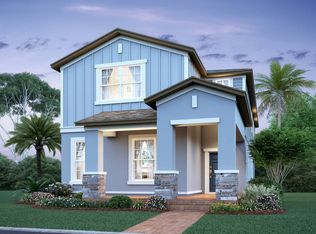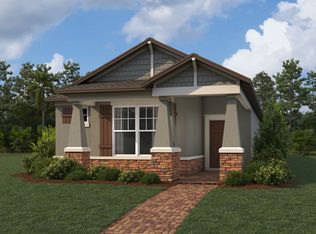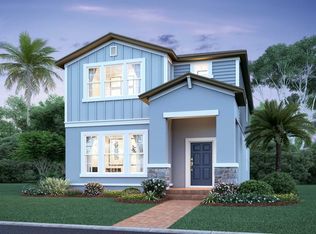Welcome to your new home in DeBary! This bright, energy-efficient 3-bedroom, 2.5-bath residence offers over 2,300 sqft of well-designed living space in a quiet, friendly neighborhood. Built in 2021, it features two separate living rooms perfect for families, entertaining, or working from home. Enjoy a modern kitchen, generous natural light, and thoughtful upgrades throughout. The spacious primary suite is complemented by two upstairs bedrooms, a second full bath, and a convenient half bath downstairs. Outside, you'll love having garden care included, a large two-car garage, and access to the community pool and clubhouse all just steps away. Incredible Location: Under 5 minutes to I-4, Gemini Springs Park, and boat ramps to Lake Monroe ideal for commuting or weekend adventures. Highlights: 3 Bedrooms | 2.5 Bathrooms 2,341 sqft | Built in 2021 Two separate living areas Energy-efficient design Garden maintenance included 2-car garage Community pool & clubhouse access Pet-friendly (1-time cleaning fee) Rent: $2,795/month Available: Move in now and enjoy the rest of this month FREE rent starts in July Pets Welcome! One-time cleaning fee only (no monthly pet rent) Standard 12-month lease preferred, but flexible terms may be considered. Tenant is responsible for water, electric, and internet. No smoking allowed inside the property. Pets welcome with a one-time cleaning fee. Proof of income required. Credit check required during the application process. Two-car garage included with additional driveway parking available.
This property is off market, which means it's not currently listed for sale or rent on Zillow. This may be different from what's available on other websites or public sources.



