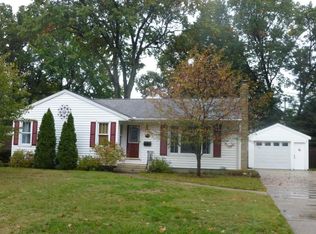Sold
$392,000
734 Ruddiman Dr, Muskegon, MI 49445
3beds
2,198sqft
Single Family Residence
Built in 1956
0.33 Acres Lot
$453,800 Zestimate®
$178/sqft
$2,796 Estimated rent
Home value
$453,800
$431,000 - $481,000
$2,796/mo
Zestimate® history
Loading...
Owner options
Explore your selling options
What's special
Come home to this beautiful brick ranch home! Go for a walk down to the lakes and come home & relax in your 4 season sunroom/family room with a fire in the fireplace. Plus a large living room with fireplace & large windows facing south that lets in a lot of natural light. All on the main floor plus a full basement with a second family room. Newer flooring thru out, updated kitchen w/quartz countertops, island in kitchen, stainless appliances, tons of storage in basement (half bath) and many more amenities. All the bedrooms are large, one side has 2 bedrooms w/a full bath. The primary suite is on the back side w/many closets & an updated bath. Main floor laundry w/extra hook up in the basement with fridge. Fenced back yard. Pool table, bar stools in basement and all appliances stay
Zillow last checked: 8 hours ago
Listing updated: January 10, 2024 at 10:20am
Listed by:
Michael Jacobs 231-740-5327,
Greenridge Realty North Muskegon,
Deborah M Grenell 231-329-7848,
Greenridge Realty North Muskegon
Bought with:
Stephanie Marietti
Core Realty Partners LLC
Source: MichRIC,MLS#: 23006567
Facts & features
Interior
Bedrooms & bathrooms
- Bedrooms: 3
- Bathrooms: 3
- Full bathrooms: 2
- 1/2 bathrooms: 1
- Main level bedrooms: 3
Primary bedroom
- Level: Main
- Area: 224
- Dimensions: 14.00 x 16.00
Bedroom 2
- Level: Main
- Area: 192
- Dimensions: 12.00 x 16.00
Bedroom 3
- Level: Main
- Area: 192
- Dimensions: 12.00 x 16.00
Primary bathroom
- Level: Main
- Area: 64
- Dimensions: 8.00 x 8.00
Dining room
- Level: Main
- Area: 196
- Dimensions: 14.00 x 14.00
Kitchen
- Level: Main
- Area: 196
- Dimensions: 14.00 x 14.00
Living room
- Level: Main
- Area: 315
- Dimensions: 21.00 x 15.00
Recreation
- Level: Lower
- Area: 294
- Dimensions: 21.00 x 14.00
Heating
- Forced Air
Cooling
- Central Air
Features
- Basement: Full
- Number of fireplaces: 1
Interior area
- Total structure area: 2,198
- Total interior livable area: 2,198 sqft
- Finished area below ground: 0
Property
Parking
- Total spaces: 2
- Parking features: Attached
- Garage spaces: 2
Features
- Stories: 1
Lot
- Size: 0.33 Acres
- Dimensions: 133 x 98
Details
- Parcel number: 6123262000010400
Construction
Type & style
- Home type: SingleFamily
- Architectural style: Ranch
- Property subtype: Single Family Residence
Materials
- Block
- Roof: Composition
Condition
- New construction: No
- Year built: 1956
Utilities & green energy
- Sewer: Public Sewer
- Water: Public
Community & neighborhood
Location
- Region: Muskegon
Other
Other facts
- Listing terms: Cash,Conventional
- Road surface type: Paved
Price history
| Date | Event | Price |
|---|---|---|
| 3/31/2023 | Sold | $392,000+3.2%$178/sqft |
Source: | ||
| 3/12/2023 | Pending sale | $379,900$173/sqft |
Source: | ||
| 3/7/2023 | Listed for sale | $379,900+2.1%$173/sqft |
Source: | ||
| 4/19/2022 | Sold | $372,000+6.3%$169/sqft |
Source: Public Record Report a problem | ||
| 4/7/2022 | Pending sale | $349,900$159/sqft |
Source: | ||
Public tax history
| Year | Property taxes | Tax assessment |
|---|---|---|
| 2025 | $8,126 +20.9% | $218,000 +16.4% |
| 2024 | $6,724 +30.7% | $187,300 +20.3% |
| 2023 | $5,145 | $155,700 +9.8% |
Find assessor info on the county website
Neighborhood: 49445
Nearby schools
GreatSchools rating
- 6/10North Muskegon Elementary SchoolGrades: K-5Distance: 0.9 mi
- 6/10North Muskegon Middle SchoolGrades: 6-8Distance: 0.8 mi
- 7/10North Muskegon High SchoolGrades: 9-12Distance: 0.8 mi

Get pre-qualified for a loan
At Zillow Home Loans, we can pre-qualify you in as little as 5 minutes with no impact to your credit score.An equal housing lender. NMLS #10287.
Sell for more on Zillow
Get a free Zillow Showcase℠ listing and you could sell for .
$453,800
2% more+ $9,076
With Zillow Showcase(estimated)
$462,876