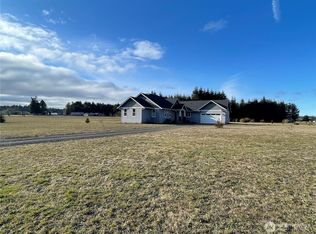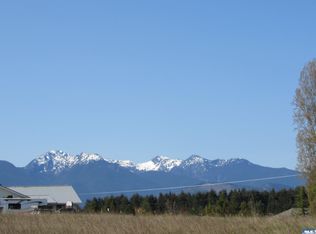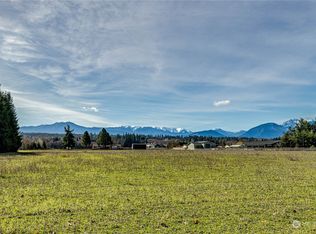Sold
Listed by:
Hannah Nerbovig,
COMPASS,
Travis Smith,
COMPASS
Bought with: RE/MAX Prime
$840,000
734 Shore Road, Port Angeles, WA 98362
4beds
2,590sqft
Single Family Residence
Built in 1972
3.08 Acres Lot
$853,700 Zestimate®
$324/sqft
$3,302 Estimated rent
Home value
$853,700
$760,000 - $956,000
$3,302/mo
Zestimate® history
Loading...
Owner options
Explore your selling options
What's special
Welcome to Eagle's View, a bespoke Pacific Northwest manse set on 3 acres by the sapphire waters of the Strait of Juan de Fuca. Here, in WA’s sun belt, majestic eagles soar overhead, reflecting the property's beauty and strength. Enjoy natural woods and stone materials throughout, and an open, light-filled floor plan featuring two dramatic walls of windows. An expansive deck offers space to relax and entertain with Olympic Mountain views. Two primary bedrooms provide luxurious comfort: one with a dressing room and bath, another with a built-in stone desk and office area. Enjoy a greenhouse, storage shed, chicken coop, veggie garden and potential horse paddock. Let this boutique estate inspire a life filled with nature and sun-kissed beauty.
Zillow last checked: 8 hours ago
Listing updated: June 23, 2025 at 03:42pm
Listed by:
Hannah Nerbovig,
COMPASS,
Travis Smith,
COMPASS
Bought with:
Cobilynn Dickinson, 23000043
RE/MAX Prime
Dotty Armbright, 132695
RE/MAX Prime
Source: NWMLS,MLS#: 2376547
Facts & features
Interior
Bedrooms & bathrooms
- Bedrooms: 4
- Bathrooms: 3
- Full bathrooms: 1
- 3/4 bathrooms: 2
- Main level bathrooms: 2
- Main level bedrooms: 2
Primary bedroom
- Level: Main
Bedroom
- Level: Lower
Bedroom
- Level: Lower
Bedroom
- Level: Main
Bathroom full
- Level: Main
Bathroom three quarter
- Level: Lower
Bathroom three quarter
- Level: Main
Dining room
- Level: Main
Entry hall
- Level: Split
Family room
- Level: Lower
Kitchen with eating space
- Level: Main
Living room
- Level: Main
Rec room
- Level: Lower
Utility room
- Level: Lower
Heating
- Fireplace, Forced Air, Heat Pump, Electric, Wood
Cooling
- Central Air, Forced Air, Heat Pump
Appliances
- Included: Dishwasher(s), Dryer(s), Refrigerator(s), Stove(s)/Range(s), Washer(s), Water Heater: Electric, Water Heater Location: Laundry room
Features
- Bath Off Primary, Ceiling Fan(s), Dining Room, Walk-In Pantry
- Flooring: Ceramic Tile, Engineered Hardwood, Hardwood, Vinyl Plank, Carpet
- Windows: Double Pane/Storm Window
- Basement: Daylight,Finished
- Number of fireplaces: 1
- Fireplace features: Wood Burning, Lower Level: 1, Fireplace
Interior area
- Total structure area: 2,590
- Total interior livable area: 2,590 sqft
Property
Parking
- Total spaces: 2
- Parking features: Driveway, Attached Garage, Off Street, RV Parking
- Attached garage spaces: 2
Features
- Levels: Multi/Split
- Entry location: Split
- Patio & porch: Bath Off Primary, Ceiling Fan(s), Ceramic Tile, Double Pane/Storm Window, Dining Room, Fireplace, Walk-In Pantry, Water Heater
- Has spa: Yes
- Has view: Yes
- View description: Mountain(s), Partial, See Remarks
Lot
- Size: 3.08 Acres
- Dimensions: 229' x 569'
- Features: Paved, Cable TV, Deck, Fenced-Partially, Green House, High Speed Internet, Hot Tub/Spa, Irrigation, Outbuildings, Patio, RV Parking
- Topography: Level
- Residential vegetation: Fruit Trees, Garden Space, Pasture
Details
- Parcel number: 0530124401500000
- Zoning: R2
- Zoning description: Jurisdiction: County
- Special conditions: Standard
Construction
Type & style
- Home type: SingleFamily
- Architectural style: Northwest Contemporary
- Property subtype: Single Family Residence
Materials
- Wood Siding
- Foundation: Poured Concrete
- Roof: Composition
Condition
- Very Good
- Year built: 1972
Utilities & green energy
- Electric: Company: Clallam PUD
- Sewer: Septic Tank, Company: Septic
- Water: Public, Company: Clallam PUD
- Utilities for property: Astound
Community & neighborhood
Location
- Region: Port Angeles
- Subdivision: Agnew
Other
Other facts
- Listing terms: Cash Out,Conventional
- Cumulative days on market: 6 days
Price history
| Date | Event | Price |
|---|---|---|
| 6/23/2025 | Sold | $840,000+0%$324/sqft |
Source: | ||
| 5/22/2025 | Pending sale | $839,950$324/sqft |
Source: | ||
| 5/17/2025 | Listed for sale | $839,950+41%$324/sqft |
Source: | ||
| 3/19/2021 | Sold | $595,864-4.7%$230/sqft |
Source: | ||
| 2/4/2021 | Pending sale | $625,000$241/sqft |
Source: | ||
Public tax history
| Year | Property taxes | Tax assessment |
|---|---|---|
| 2024 | $5,152 +9.2% | $643,885 +2.6% |
| 2023 | $4,716 -4.7% | $627,645 -1.2% |
| 2022 | $4,946 +1.6% | $635,146 +20.4% |
Find assessor info on the county website
Neighborhood: 98362
Nearby schools
GreatSchools rating
- NAGreywolf Elementary SchoolGrades: PK-2Distance: 4.2 mi
- 5/10Sequim Middle SchoolGrades: 6-8Distance: 7.1 mi
- 7/10Sequim Senior High SchoolGrades: 9-12Distance: 7.3 mi
Schools provided by the listing agent
- Elementary: Greywolf Elem
- Middle: Sequim Mid
- High: Sequim Snr High
Source: NWMLS. This data may not be complete. We recommend contacting the local school district to confirm school assignments for this home.

Get pre-qualified for a loan
At Zillow Home Loans, we can pre-qualify you in as little as 5 minutes with no impact to your credit score.An equal housing lender. NMLS #10287.



