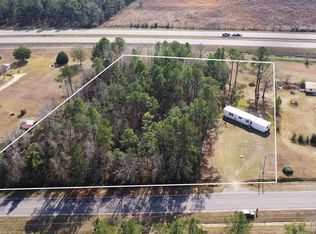Closed
$189,000
734 Twin Bridges Rd, Flomaton, AL 36441
4beds
3,436sqft
Residential
Built in 1983
4 Acres Lot
$194,700 Zestimate®
$55/sqft
$2,861 Estimated rent
Home value
$194,700
Estimated sales range
Not available
$2,861/mo
Zestimate® history
Loading...
Owner options
Explore your selling options
What's special
All of the hardest work has been done for you! This four bedroom, three and a half bath home is ready for you to make the finishing touches and call it home! Located on Twin Bridges Road in Flomaton, this home sits beautifully on two acres with a 60x30 equipment barn! Copper piping, wiring, insulation, beautiful Queen Chicago brickwork, Sheetrock, windows, and doors have been completed! Choose your flooring, paint, fixtures, and appliances..that’s the fun part..and move on in! Let’s go look!
Zillow last checked: 8 hours ago
Listing updated: June 21, 2024 at 03:18pm
Listed by:
Melissa McMillan 251-236-0195,
Hope Realty & Development
Bought with:
Melissa McMillan
Hope Realty & Development
Source: Baldwin Realtors,MLS#: 358293
Facts & features
Interior
Bedrooms & bathrooms
- Bedrooms: 4
- Bathrooms: 4
- Full bathrooms: 3
- 1/2 bathrooms: 1
Primary bedroom
- Level: Second
- Area: 196
- Dimensions: 14 x 14
Bedroom 2
- Level: Second
- Area: 144
- Dimensions: 12 x 12
Bedroom 3
- Level: Second
- Area: 144
- Dimensions: 12 x 12
Bedroom 4
- Level: Second
- Area: 144
- Dimensions: 12 x 12
Primary bathroom
- Features: Tub/Shower Combo
Dining room
- Features: Breakfast Area-Kitchen, Separate Dining Room
- Level: Main
- Area: 196
- Dimensions: 14 x 14
Kitchen
- Level: Main
- Area: 216
- Dimensions: 18 x 12
Heating
- Electric, None
Cooling
- None
Appliances
- Included: None
Features
- Flooring: Other
- Has basement: No
- Number of fireplaces: 1
- Fireplace features: Den
Interior area
- Total structure area: 3,436
- Total interior livable area: 3,436 sqft
Property
Parking
- Total spaces: 2
- Parking features: Attached, Garage, See Remarks, Garage Door Opener
- Has attached garage: Yes
- Covered spaces: 2
Features
- Levels: Two
- Patio & porch: Covered, Patio, Rear Porch, Front Porch
- Has view: Yes
- View description: None
- Waterfront features: No Waterfront
Lot
- Size: 4 Acres
- Features: 3-5 acres
Details
- Additional structures: Barn(s), Storage
- Parcel number: 2407250200016.000
Construction
Type & style
- Home type: SingleFamily
- Architectural style: Traditional
- Property subtype: Residential
Materials
- Brick
- Foundation: Slab
- Roof: Composition
Condition
- Resale
- New construction: No
- Year built: 1983
Utilities & green energy
- Electric: Southern Pine Electric
- Sewer: Septic Tank
Green energy
- Energy efficient items: None
Community & neighborhood
Community
- Community features: None
Location
- Region: Flomaton
- Subdivision: Flomaton
Other
Other facts
- Ownership: Whole/Full
Price history
| Date | Event | Price |
|---|---|---|
| 6/21/2024 | Sold | $189,000$55/sqft |
Source: | ||
| 3/6/2024 | Pending sale | $189,000$55/sqft |
Source: | ||
| 2/26/2024 | Listed for sale | $189,000+136.3%$55/sqft |
Source: | ||
| 3/31/2023 | Sold | $80,000-5.9%$23/sqft |
Source: | ||
| 2/14/2023 | Listed for sale | $85,000$25/sqft |
Source: | ||
Public tax history
| Year | Property taxes | Tax assessment |
|---|---|---|
| 2024 | $319 | $9,120 +103.8% |
| 2023 | -- | $4,474 +31.4% |
| 2022 | -- | $3,406 |
Find assessor info on the county website
Neighborhood: 36441
Nearby schools
GreatSchools rating
- 9/10Flomaton Elementary SchoolGrades: PK-6Distance: 3.1 mi
- 5/10Flomaton High SchoolGrades: 6-12Distance: 3.1 mi
- 5/10Mccall Jr High SchoolGrades: K-8Distance: 4.1 mi

Get pre-qualified for a loan
At Zillow Home Loans, we can pre-qualify you in as little as 5 minutes with no impact to your credit score.An equal housing lender. NMLS #10287.
