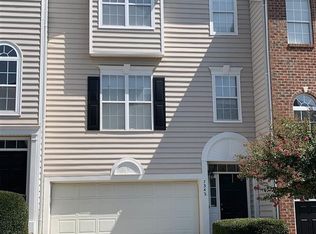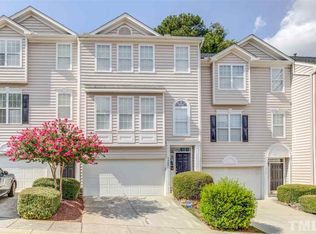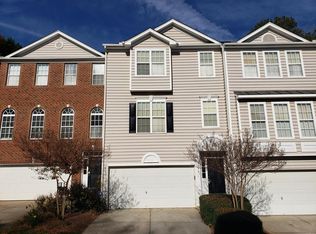Sold for $450,000
$450,000
7340 Doverton Ct, Raleigh, NC 27615
3beds
2,422sqft
Townhouse, Residential
Built in 1999
2,613.6 Square Feet Lot
$446,400 Zestimate®
$186/sqft
$2,399 Estimated rent
Home value
$446,400
$424,000 - $469,000
$2,399/mo
Zestimate® history
Loading...
Owner options
Explore your selling options
What's special
You want AMAZING location AND fully updated, THIS is THE ONE you have been waiting for! New designer fixtures and finishes throughout, refinished real hardwood flooring throughout the main level- HVAC, roof, and appliances all within the last few years! New primary bath includes frameless glass walk-in shower, private water closet and so much more! This end-unit luxury townhome is convenient to EVERYTHING in the heart of mid-town Raleigh, Crabtree, RDU, 440 beltline, 540 outer loop- all just minutes away! Fresh interior redesign just completed including neutral interior paint, epoxy garage floor, new wifi command garage motor, all appliances convey. This ONE is truly move-in ready with low HOA, no yard maintenance and an easy convenient lifestyle you have been dreaming of!
Zillow last checked: 8 hours ago
Listing updated: October 28, 2025 at 12:41am
Listed by:
Travis Groome 919-592-7300,
Keller Williams Realty
Bought with:
Crystal L. Dickens, 219149
POINTE REALTY GROUP LLC
Source: Doorify MLS,MLS#: 10094752
Facts & features
Interior
Bedrooms & bathrooms
- Bedrooms: 3
- Bathrooms: 3
- Full bathrooms: 2
- 1/2 bathrooms: 1
Heating
- Forced Air, Natural Gas
Cooling
- Central Air
Appliances
- Included: Dishwasher, Dryer, Gas Cooktop, Gas Water Heater, Ice Maker, Microwave, Refrigerator, Self Cleaning Oven, Washer
- Laundry: In Unit, Upper Level
Features
- Bathtub/Shower Combination, Cathedral Ceiling(s), Ceiling Fan(s), Dual Closets, Eat-in Kitchen, Entrance Foyer, Kitchen Island, Separate Shower, Walk-In Closet(s), Walk-In Shower, Water Closet
- Flooring: Carpet, Ceramic Tile, Hardwood
- Windows: Double Pane Windows
- Number of fireplaces: 1
- Common walls with other units/homes: End Unit
Interior area
- Total structure area: 2,422
- Total interior livable area: 2,422 sqft
- Finished area above ground: 2,422
- Finished area below ground: 0
Property
Parking
- Total spaces: 4
- Parking features: Attached, Concrete, Driveway, Garage, Garage Door Opener
- Attached garage spaces: 2
- Uncovered spaces: 2
Features
- Levels: Tri-Level
- Stories: 3
- Patio & porch: Deck, Patio
- Exterior features: Rain Gutters
- Has view: Yes
Lot
- Size: 2,613 sqft
- Features: Landscaped
Details
- Parcel number: 1707044812
- Special conditions: Standard
Construction
Type & style
- Home type: Townhouse
- Architectural style: Traditional
- Property subtype: Townhouse, Residential
- Attached to another structure: Yes
Materials
- Brick, Vinyl Siding
- Foundation: Slab
- Roof: Shingle
Condition
- New construction: No
- Year built: 1999
Utilities & green energy
- Sewer: Public Sewer
- Water: Public
- Utilities for property: Cable Available, Electricity Connected, Natural Gas Connected, Sewer Connected, Water Connected
Community & neighborhood
Community
- Community features: Street Lights
Location
- Region: Raleigh
- Subdivision: Greystone Manor
HOA & financial
HOA
- Has HOA: Yes
- HOA fee: $150 monthly
- Services included: Maintenance Grounds
Other
Other facts
- Road surface type: Paved
Price history
| Date | Event | Price |
|---|---|---|
| 10/21/2025 | Sold | $450,000-3.2%$186/sqft |
Source: | ||
| 9/26/2025 | Pending sale | $465,000$192/sqft |
Source: | ||
| 9/8/2025 | Price change | $465,000-2.1%$192/sqft |
Source: | ||
| 7/13/2025 | Price change | $475,000-2.1%$196/sqft |
Source: | ||
| 5/8/2025 | Listed for sale | $485,000+56.5%$200/sqft |
Source: | ||
Public tax history
| Year | Property taxes | Tax assessment |
|---|---|---|
| 2025 | $3,423 +0.3% | $390,261 -0.2% |
| 2024 | $3,415 +16.7% | $390,877 +46.6% |
| 2023 | $2,927 +7.6% | $266,702 |
Find assessor info on the county website
Neighborhood: North Raleigh
Nearby schools
GreatSchools rating
- 7/10Lynn Road ElementaryGrades: PK-5Distance: 0.7 mi
- 5/10Carroll MiddleGrades: 6-8Distance: 2.7 mi
- 6/10Sanderson HighGrades: 9-12Distance: 1.4 mi
Schools provided by the listing agent
- Elementary: Wake - Lynn Road
- Middle: Wake - Carroll
- High: Wake - Sanderson
Source: Doorify MLS. This data may not be complete. We recommend contacting the local school district to confirm school assignments for this home.
Get a cash offer in 3 minutes
Find out how much your home could sell for in as little as 3 minutes with a no-obligation cash offer.
Estimated market value$446,400
Get a cash offer in 3 minutes
Find out how much your home could sell for in as little as 3 minutes with a no-obligation cash offer.
Estimated market value
$446,400


