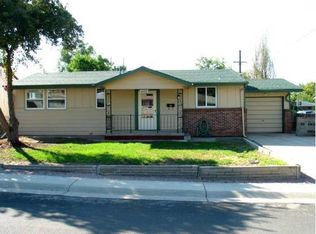Granada is very beautiful. Inside it looks like a high end condo in downtown Denver. It has had extensive remodeling done with Permits and inspected by the Adams County Building Department. All new plumbing, electrical, heating, windows, and restructured interior with large master with modern bath and walk-in closet. New custom kitchen and 2 new custom full baths. Large xeriscaped yard. Your clients will love this.
This property is off market, which means it's not currently listed for sale or rent on Zillow. This may be different from what's available on other websites or public sources.
