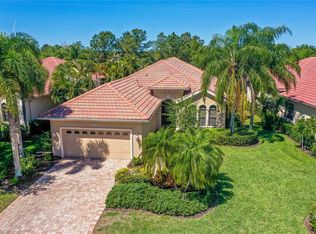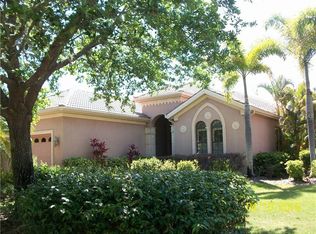Sold for $768,000
$768,000
7340 Riviera Cv, Lakewood Ranch, FL 34202
3beds
2,405sqft
Single Family Residence
Built in 2006
7,379 Square Feet Lot
$718,800 Zestimate®
$319/sqft
$5,484 Estimated rent
Home value
$718,800
$676,000 - $762,000
$5,484/mo
Zestimate® history
Loading...
Owner options
Explore your selling options
What's special
Move right in and start enjoying your new Florida lifestyle in this beautiful Gibraltar Builders home in Lakewood Ranch Country Club. Perfectly positioned on a gorgeous golf course homesite to deliver privacy with tranquil golf course views. The functional floor plan, high ceilings with crown molding, large open spaces, neutral finishes, wood-look vinyl floors and stunning lanai and pool all work together to create the perfect living and entertaining space. The eloquent chef’s kitchen features wood cabinets, granite countertops, stainless steel appliances, a mosaic tile backsplash, an island with counter-height seating, a pass-through dry bar connected to the dining room and is completely open to the great room. The great room boasts two sets of pocketing sliding doors with transom windows above to let the Florida sunshine in and provide access to the lanai and pool area. Abundant natural light flows endlessly throughout the main living spaces. The owner’s suite features access to the lanai, a sitting area with large windows, two walk-in closets, a soaking tub, a walk-in glass-enclosed shower, custom corner vanity cabinets with dual sinks, a makeup area and a private water closet. Two additional bedrooms, a den, and a guest bathroom complete the indoor living space. The impressive pool, paver deck, covered and uncovered seating areas, and lush mature landscaping highlight the outdoor space. This is a maintenance-free home that includes lawn care, irrigation, a heated community pool and spa, a BBQ area, and a gazebo. Enjoy being close to the UTC Mall, shopping, dining, the beautiful Gulf Coast beaches, downtown Sarasota and the three private golf courses along with the Legacy Golf Club public course. Membership to the country club is optional and offers a variety of levels from social to full golf.
Zillow last checked: 8 hours ago
Listing updated: July 17, 2023 at 11:08am
Listing Provided by:
Joel Schemmel 941-587-4894,
PREMIER SOTHEBY'S INTERNATIONAL REALTY 941-364-4000
Bought with:
Diane Barrington, 3110074
RE/MAX ALLIANCE GROUP
Source: Stellar MLS,MLS#: A4555454 Originating MLS: Sarasota - Manatee
Originating MLS: Sarasota - Manatee

Facts & features
Interior
Bedrooms & bathrooms
- Bedrooms: 3
- Bathrooms: 2
- Full bathrooms: 2
Primary bedroom
- Features: Ceiling Fan(s), Walk-In Closet(s)
- Level: First
- Dimensions: 14x16
Bedroom 1
- Features: Ceiling Fan(s)
- Level: First
- Dimensions: 11x13
Bedroom 2
- Features: Ceiling Fan(s)
- Level: First
- Dimensions: 11x12
Primary bathroom
- Features: Dual Sinks, En Suite Bathroom, Makeup/Vanity Space, Tub with Separate Shower Stall, Water Closet/Priv Toilet
- Level: First
- Dimensions: 11x12
Dinette
- Level: First
- Dimensions: 8x12
Dining room
- Level: First
- Dimensions: 12x12
Great room
- Features: Ceiling Fan(s)
- Level: First
- Dimensions: 14x25
Kitchen
- Features: Breakfast Bar, Pantry, Granite Counters
- Level: First
- Dimensions: 12x14
Office
- Features: Ceiling Fan(s)
- Level: First
- Dimensions: 11x12
Heating
- Central, Electric
Cooling
- Central Air
Appliances
- Included: Dishwasher, Disposal, Dryer, Gas Water Heater, Microwave, Range, Refrigerator, Washer
- Laundry: Inside, Laundry Room
Features
- Ceiling Fan(s), Crown Molding, Eating Space In Kitchen, High Ceilings, Open Floorplan, Solid Surface Counters, Solid Wood Cabinets, Thermostat, Tray Ceiling(s), Walk-In Closet(s)
- Flooring: Vinyl
- Doors: French Doors, Sliding Doors
- Windows: Blinds, Window Treatments, Hurricane Shutters
- Has fireplace: No
Interior area
- Total structure area: 3,179
- Total interior livable area: 2,405 sqft
Property
Parking
- Total spaces: 2
- Parking features: Driveway, Garage Door Opener
- Attached garage spaces: 2
- Has uncovered spaces: Yes
- Details: Garage Dimensions: 19X20
Features
- Levels: One
- Stories: 1
- Patio & porch: Covered, Screened
- Exterior features: Irrigation System, Rain Gutters, Sidewalk
- Has private pool: Yes
- Pool features: Heated, In Ground, Salt Water, Screen Enclosure
- Has spa: Yes
- Spa features: Heated, In Ground
- Has view: Yes
- View description: Golf Course
Lot
- Size: 7,379 sqft
- Dimensions: 54.0 x 137.0
- Features: In County, On Golf Course, Sidewalk
Details
- Parcel number: 588521009
- Zoning: PDMU
- Special conditions: None
Construction
Type & style
- Home type: SingleFamily
- Architectural style: Custom,Mediterranean
- Property subtype: Single Family Residence
Materials
- Block, Stucco
- Foundation: Slab
- Roof: Tile
Condition
- New construction: No
- Year built: 2006
Details
- Builder name: Gibraltar
Utilities & green energy
- Sewer: Public Sewer
- Water: Public
- Utilities for property: BB/HS Internet Available, Cable Available, Cable Connected, Electricity Connected, Natural Gas Connected, Sewer Connected, Sprinkler Meter, Sprinkler Recycled, Street Lights, Underground Utilities, Water Connected
Community & neighborhood
Security
- Security features: Gated Community, Security System
Community
- Community features: Deed Restrictions, Fitness Center, Gated, Golf Carts OK, Golf, Irrigation-Reclaimed Water, Pool, Sidewalks
Location
- Region: Lakewood Ranch
- Subdivision: LAKEWOOD RANCH COUNTRY CLUB
HOA & financial
HOA
- Has HOA: Yes
- HOA fee: $208 monthly
- Amenities included: Fitness Center, Gated, Golf Course, Pool, Recreation Facilities, Security, Tennis Court(s)
- Services included: Community Pool, Maintenance Grounds, Manager, Pool Maintenance, Recreational Facilities
- Association name: Lakewood Ranch Town Hall
- Association phone: 941-907-0202
Other fees
- Pet fee: $0 monthly
Other financial information
- Total actual rent: 0
Other
Other facts
- Listing terms: Cash,Conventional
- Ownership: Fee Simple
- Road surface type: Paved, Asphalt
Price history
| Date | Event | Price |
|---|---|---|
| 7/27/2023 | Listing removed | -- |
Source: Stellar MLS #A4577438 Report a problem | ||
| 7/23/2023 | Listed for rent | $4,200+35.5%$2/sqft |
Source: Stellar MLS #A4577438 Report a problem | ||
| 7/17/2023 | Sold | $768,000-3.9%$319/sqft |
Source: | ||
| 6/6/2023 | Pending sale | $799,000$332/sqft |
Source: | ||
| 5/18/2023 | Price change | $799,000-5.9%$332/sqft |
Source: | ||
Public tax history
| Year | Property taxes | Tax assessment |
|---|---|---|
| 2024 | $12,660 -0.4% | $638,185 -1.3% |
| 2023 | $12,708 +26.1% | $646,434 +63.7% |
| 2022 | $10,075 +16.8% | $394,967 +10% |
Find assessor info on the county website
Neighborhood: 34202
Nearby schools
GreatSchools rating
- 10/10Robert Willis Elementary SchoolGrades: PK-5Distance: 0.8 mi
- 7/10R. Dan Nolan Middle SchoolGrades: 6-8Distance: 1.2 mi
- 6/10Lakewood Ranch High SchoolGrades: PK,9-12Distance: 3.4 mi
Schools provided by the listing agent
- Elementary: Robert E Willis Elementary
- Middle: Nolan Middle
- High: Lakewood Ranch High
Source: Stellar MLS. This data may not be complete. We recommend contacting the local school district to confirm school assignments for this home.
Get a cash offer in 3 minutes
Find out how much your home could sell for in as little as 3 minutes with a no-obligation cash offer.
Estimated market value$718,800
Get a cash offer in 3 minutes
Find out how much your home could sell for in as little as 3 minutes with a no-obligation cash offer.
Estimated market value
$718,800

