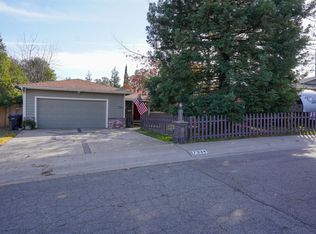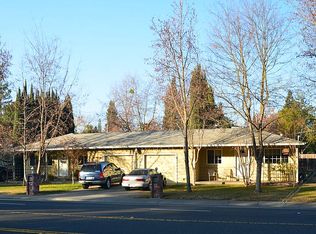Closed
$505,000
7340 Rochelle Way, Fair Oaks, CA 95628
3beds
1,234sqft
Single Family Residence
Built in 1960
10,480.54 Square Feet Lot
$488,900 Zestimate®
$409/sqft
$2,426 Estimated rent
Home value
$488,900
$440,000 - $543,000
$2,426/mo
Zestimate® history
Loading...
Owner options
Explore your selling options
What's special
Fabulous Fair Oaks rancher sits on a large, private lot! This 3 bedroom, 2 full bathroom home has been lovingly maintained and updated. Great curb appeal with green grass and an adorable front porch. Welcoming family room with hardwood flooring and a large window allowing natural light. Kitchen features a 5-burner gas range, dishwasher & microwave with a generously sized eat-in area opening to a charming living room complete with wainscoting detail, beamed ceiling, a wood burning fireplace & designer mantle flanked by two built-ins. Three spacious bedrooms including a primary with en-suite. Remodeled bathrooms, plenty of storage, ceiling fans and full dual pane windows. The large backyard offers a deck with pergola cover, fruit trees, grass, planting beds and large side yards that can serve as small RV/ boat or trailer parking. Attached 2-car garage with additional storage. All tucked away on a quiet street adjacent to all Fair Oaks has to offer- dining, shopping, quaint downtown area, hospital + commute. Come take a look.
Zillow last checked: 8 hours ago
Listing updated: January 13, 2025 at 05:54pm
Listed by:
Isaac Hansen DRE #02186017 916-826-1298,
eXp Realty of California, Inc.,
Coach Gabe Jackson DRE #02108256 916-803-1422,
eXp Realty of California, Inc.
Bought with:
Gen Schick, DRE #01273997
Better Homes and Gardens RE
Source: MetroList Services of CA,MLS#: 224118181Originating MLS: MetroList Services, Inc.
Facts & features
Interior
Bedrooms & bathrooms
- Bedrooms: 3
- Bathrooms: 2
- Full bathrooms: 2
Primary bathroom
- Features: Shower Stall(s), Tile
Dining room
- Features: Space in Kitchen, Dining/Living Combo, Formal Area
Kitchen
- Features: Breakfast Area
Heating
- Central, Gas
Cooling
- Ceiling Fan(s), Central Air
Appliances
- Included: Free-Standing Gas Range, Dishwasher, Disposal, Microwave
- Laundry: In Garage
Features
- Flooring: Carpet, Slate, Tile, Wood
- Number of fireplaces: 1
- Fireplace features: Living Room, Wood Burning
Interior area
- Total interior livable area: 1,234 sqft
Property
Parking
- Total spaces: 2
- Parking features: Attached, Garage Door Opener, Garage Faces Front
- Attached garage spaces: 2
- Has uncovered spaces: Yes
Features
- Stories: 1
- Fencing: Back Yard,Wood
Lot
- Size: 10,480 sqft
- Features: Auto Sprinkler F&R, Curb(s)/Gutter(s), Shape Regular
Details
- Parcel number: 23900300230000
- Zoning description: RD-5
- Special conditions: Standard
Construction
Type & style
- Home type: SingleFamily
- Architectural style: Ranch,Traditional
- Property subtype: Single Family Residence
Materials
- Brick, Stucco, Wood
- Foundation: Slab
- Roof: Shingle,Composition
Condition
- Year built: 1960
Utilities & green energy
- Sewer: In & Connected
- Water: Public
- Utilities for property: Cable Available, Internet Available, Natural Gas Connected
Community & neighborhood
Location
- Region: Fair Oaks
Other
Other facts
- Price range: $495K - $505K
Price history
| Date | Event | Price |
|---|---|---|
| 1/13/2025 | Sold | $505,000+1.2%$409/sqft |
Source: MetroList Services of CA #224118181 Report a problem | ||
| 12/19/2024 | Pending sale | $499,000$404/sqft |
Source: MetroList Services of CA #224118181 Report a problem | ||
| 10/24/2024 | Listed for sale | $499,000-5.7%$404/sqft |
Source: MetroList Services of CA #224118181 Report a problem | ||
| 8/20/2024 | Listing removed | -- |
Source: MetroList Services of CA #224073770 Report a problem | ||
| 7/16/2024 | Listed for sale | $529,000+6.9%$429/sqft |
Source: MetroList Services of CA #224073770 Report a problem | ||
Public tax history
| Year | Property taxes | Tax assessment |
|---|---|---|
| 2025 | $6,113 -1.8% | $505,000 -1.9% |
| 2024 | $6,224 +1.6% | $514,998 +2% |
| 2023 | $6,125 +89.1% | $504,900 +84.5% |
Find assessor info on the county website
Neighborhood: 95628
Nearby schools
GreatSchools rating
- 4/10Charles Peck Elementary SchoolGrades: K-5Distance: 1.4 mi
- 3/10Will Rogers Middle SchoolGrades: 6-8Distance: 0.9 mi
- 5/10Del Campo High SchoolGrades: 9-12Distance: 0.9 mi
Get a cash offer in 3 minutes
Find out how much your home could sell for in as little as 3 minutes with a no-obligation cash offer.
Estimated market value$488,900
Get a cash offer in 3 minutes
Find out how much your home could sell for in as little as 3 minutes with a no-obligation cash offer.
Estimated market value
$488,900

