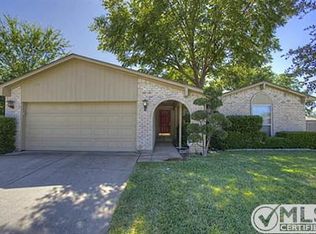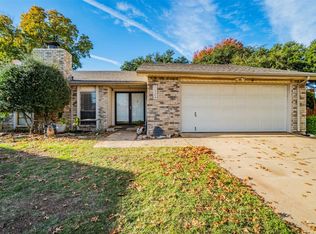Sold
Price Unknown
7341 Weatherwood Rd, Fort Worth, TX 76133
3beds
2,002sqft
Single Family Residence
Built in 1978
6,599.34 Square Feet Lot
$289,500 Zestimate®
$--/sqft
$1,897 Estimated rent
Home value
$289,500
$269,000 - $313,000
$1,897/mo
Zestimate® history
Loading...
Owner options
Explore your selling options
What's special
Discover a breathtaking blend of comfort and style nestled in the heart of Ft Worth. This 3-bedroom, 2-bath residence, complete with a spacious 2-car garage, is an embodiment of modern living with timeless elegance. Perfectly positioned across from serene walking paths, this home offers both tranquility and convenience.
Step inside to reveal a sun-drenched living area adorned with striking wood beams and a warm, inviting woodburning fireplace. The culinary enthusiast will appreciate the expansive kitchen, featuring a very large island and luxurious granite countertops. Updated kitchen cabinets and sleek recessed lighting create an ideal space for both entertaining guests and everyday cooking.
The bedrooms offer ample space and comfort, while the bathrooms boast updated tile showers that enhance the home's contemporary aesthetic. Functionality meets style in a well-appointed laundry room, featuring abundant storage cabinets for seamless organization.
The versatile sun room flex space is a standout feature, offering endless possibilities. Whether you envision a second living area, a state-of-the-art workout room, or an inspiring home office, this room adapts to your needs with ease.
AS you move the ultimate outdoor space to unwind or entertain on the large covered back porch....it's the perfect spot to enjoy Texas evenings.
This charming Ft Worth residence combines modern updates with a classic layout, ensuring plenty of room for all your needs while offering a serene escape from the hustle and bustle.
Zillow last checked: 8 hours ago
Listing updated: September 13, 2025 at 05:12pm
Listed by:
Rick Mitchell 586535 254-715-5580,
Coldwell Banker Apex, REALTORS 254-776-0000,
Dana Mitchell 0594663 806-787-7483,
Coldwell Banker Apex, REALTORS
Bought with:
Dana Chase
United Real Estate DFW
Source: NTREIS,MLS#: 20886029
Facts & features
Interior
Bedrooms & bathrooms
- Bedrooms: 3
- Bathrooms: 2
- Full bathrooms: 2
Primary bedroom
- Level: First
- Dimensions: 0 x 0
Appliances
- Included: Dishwasher
Features
- Granite Counters, Kitchen Island
- Has basement: No
- Number of fireplaces: 1
- Fireplace features: Wood Burning
Interior area
- Total interior livable area: 2,002 sqft
Property
Parking
- Total spaces: 2
- Parking features: Driveway
- Attached garage spaces: 2
- Has uncovered spaces: Yes
Features
- Levels: One
- Stories: 1
- Pool features: None
Lot
- Size: 6,599 sqft
Details
- Parcel number: 00422983
Construction
Type & style
- Home type: SingleFamily
- Architectural style: Detached
- Property subtype: Single Family Residence
Condition
- Year built: 1978
Utilities & green energy
- Water: Public
- Utilities for property: Water Available
Community & neighborhood
Location
- Region: Fort Worth
- Subdivision: CANDLERIDGE ADDITION
Price history
| Date | Event | Price |
|---|---|---|
| 9/11/2025 | Sold | -- |
Source: NTREIS #20886029 Report a problem | ||
| 8/26/2025 | Pending sale | $295,000$147/sqft |
Source: NTREIS #20886029 Report a problem | ||
| 8/8/2025 | Price change | $295,000-5.4%$147/sqft |
Source: NTREIS #20886029 Report a problem | ||
| 7/22/2025 | Price change | $312,000-1.3%$156/sqft |
Source: NTREIS #20886029 Report a problem | ||
| 7/3/2025 | Price change | $316,000-0.9%$158/sqft |
Source: NTREIS #20886029 Report a problem | ||
Public tax history
| Year | Property taxes | Tax assessment |
|---|---|---|
| 2024 | $4,596 -34.1% | $280,854 -8.8% |
| 2023 | $6,971 +7.7% | $308,063 +23.8% |
| 2022 | $6,470 +15.1% | $248,884 +19.1% |
Find assessor info on the county website
Neighborhood: Candleridge
Nearby schools
GreatSchools rating
- 2/10Woodway Elementary SchoolGrades: PK-5Distance: 0.7 mi
- 2/10Wedgwood Middle SchoolGrades: 7-8Distance: 1.6 mi
- 2/10Southwest High SchoolGrades: 9-12Distance: 1.1 mi
Schools provided by the listing agent
- Elementary: Woodway
- High: Southwest
- District: Fort Worth ISD
Source: NTREIS. This data may not be complete. We recommend contacting the local school district to confirm school assignments for this home.
Get a cash offer in 3 minutes
Find out how much your home could sell for in as little as 3 minutes with a no-obligation cash offer.
Estimated market value$289,500
Get a cash offer in 3 minutes
Find out how much your home could sell for in as little as 3 minutes with a no-obligation cash offer.
Estimated market value
$289,500

