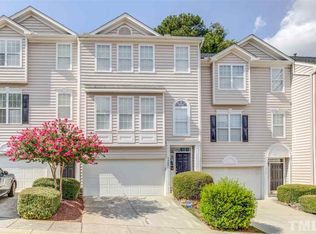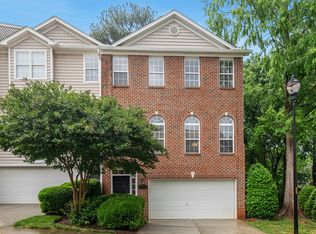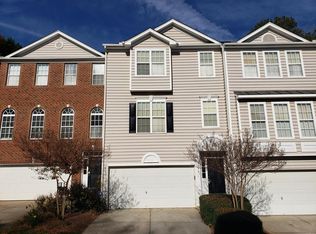FANTASTIC MID TOWN location.WALK to Sola Coffee,Gonza Tacos y Tequila,Sawmill Tap,KAI,Grocery & more. LESS THAN 3 MILES to 540,440,North Hills,Crabtree Mall. LESS THAN 10 MILES to RDU & DOWNTOWN RALEIGH! 3 bed/2 1/2 bath,2 CAR GARAGE,washer,dryer.Light,Bright,OPEN FLOOR PLAN. Foyer entry, 10 Ft ceilings,Dining open to Family Rm, Large kitchen with Gas Fireplace, Bar, smooth top range. Master has WIC, Fan and tub/shower in Master Bath. 2 additional bedrooms upstairs! MOVE IN READY!
This property is off market, which means it's not currently listed for sale or rent on Zillow. This may be different from what's available on other websites or public sources.


