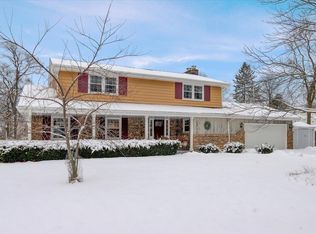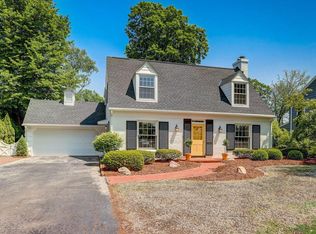Closed
$655,000
7342 North Longacre ROAD, Fox Point, WI 53217
3beds
2,092sqft
Single Family Residence
Built in 1945
10,454.4 Square Feet Lot
$611,200 Zestimate®
$313/sqft
$3,330 Estimated rent
Home value
$611,200
$556,000 - $666,000
$3,330/mo
Zestimate® history
Loading...
Owner options
Explore your selling options
What's special
Beautifully updated Dutch Colonial set on a spacious corner lot in the heart of Fox Point. Step inside to a completely renovated open concept layout with many thoughtful updates including a fully renovated kitchen outfitted with custom cabinetry and quartz countertops. Large living room with natural fireplace & refinished hardwood floors. Oversized windows throughout offer ample natural lighting. Head upstairs to 3 sizable bedrooms and a remodeled full bath with heated marble floors. Spacious rec room in lower level with a second half bath. From its classic curb appeal to the bright, welcoming interior, every inch is designed to impress. Located just steps from Stormonth School and the Longacre Ice Skating Pavilion, this home is sure to impress.
Zillow last checked: 8 hours ago
Listing updated: July 31, 2025 at 03:12am
Listed by:
Stalle Realty Group*,
Keller Williams Realty-Milwaukee North Shore
Bought with:
Houseworks Collective - Jay Schmidt Group*
Source: WIREX MLS,MLS#: 1919796 Originating MLS: Metro MLS
Originating MLS: Metro MLS
Facts & features
Interior
Bedrooms & bathrooms
- Bedrooms: 3
- Bathrooms: 2
- Full bathrooms: 1
- 1/2 bathrooms: 2
Primary bedroom
- Level: Upper
- Area: 195
- Dimensions: 15 x 13
Bedroom 2
- Level: Upper
- Area: 156
- Dimensions: 12 x 13
Bedroom 3
- Level: Upper
- Area: 120
- Dimensions: 12 x 10
Bathroom
- Features: Tub Only, Ceramic Tile, Shower Over Tub
Dining room
- Level: Main
- Area: 100
- Dimensions: 10 x 10
Family room
- Level: Main
- Area: 156
- Dimensions: 13 x 12
Kitchen
- Level: Main
- Area: 168
- Dimensions: 14 x 12
Living room
- Level: Main
- Area: 264
- Dimensions: 22 x 12
Heating
- Natural Gas, Forced Air
Cooling
- Central Air
Appliances
- Included: Dishwasher, Disposal, Dryer, Microwave, Oven, Range, Refrigerator, Washer
Features
- Flooring: Wood
- Basement: Full
Interior area
- Total structure area: 2,092
- Total interior livable area: 2,092 sqft
- Finished area above ground: 1,788
- Finished area below ground: 304
Property
Parking
- Total spaces: 2
- Parking features: Garage Door Opener, Attached, 2 Car
- Attached garage spaces: 2
Features
- Levels: Two
- Stories: 2
- Patio & porch: Patio
Lot
- Size: 10,454 sqft
Details
- Parcel number: 0960008000
- Zoning: RES
Construction
Type & style
- Home type: SingleFamily
- Architectural style: Colonial
- Property subtype: Single Family Residence
Materials
- Stone, Brick/Stone, Wood Siding
Condition
- 21+ Years
- New construction: No
- Year built: 1945
Utilities & green energy
- Sewer: Public Sewer
- Water: Public
- Utilities for property: Cable Available
Community & neighborhood
Location
- Region: Fox Pt
- Municipality: Fox Point
Price history
| Date | Event | Price |
|---|---|---|
| 7/31/2025 | Sold | $655,000+4.1%$313/sqft |
Source: | ||
| 6/10/2025 | Pending sale | $629,000$301/sqft |
Source: | ||
| 6/7/2025 | Contingent | $629,000$301/sqft |
Source: | ||
| 6/5/2025 | Listed for sale | $629,000+85%$301/sqft |
Source: | ||
| 1/20/2020 | Listing removed | $340,000$163/sqft |
Source: Keller Williams Realty-Milwaukee North Shore #1666599 Report a problem | ||
Public tax history
| Year | Property taxes | Tax assessment |
|---|---|---|
| 2022 | $7,800 -11.1% | $339,000 +3.4% |
| 2021 | $8,778 | $328,000 |
| 2020 | $8,778 +10% | $328,000 +14.7% |
Find assessor info on the county website
Neighborhood: 53217
Nearby schools
GreatSchools rating
- 10/10Stormonth Elementary SchoolGrades: PK-4Distance: 0.2 mi
- 10/10Bayside Middle SchoolGrades: 5-8Distance: 2 mi
- 9/10Nicolet High SchoolGrades: 9-12Distance: 1.1 mi
Schools provided by the listing agent
- Elementary: Stormonth
- Middle: Bayside
- High: Nicolet
- District: Fox Point J2
Source: WIREX MLS. This data may not be complete. We recommend contacting the local school district to confirm school assignments for this home.
Get pre-qualified for a loan
At Zillow Home Loans, we can pre-qualify you in as little as 5 minutes with no impact to your credit score.An equal housing lender. NMLS #10287.
Sell for more on Zillow
Get a Zillow Showcase℠ listing at no additional cost and you could sell for .
$611,200
2% more+$12,224
With Zillow Showcase(estimated)$623,424

