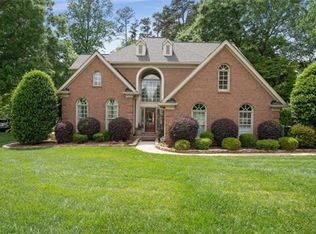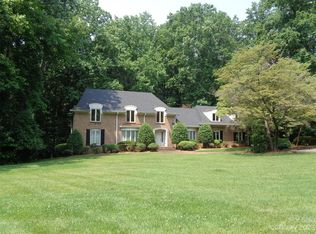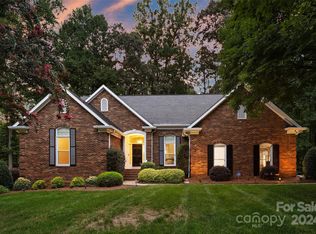Closed
$2,500,000
7342 Sardis Rd, Charlotte, NC 28270
6beds
7,737sqft
Single Family Residence
Built in 1979
2 Acres Lot
$2,492,600 Zestimate®
$323/sqft
$5,613 Estimated rent
Home value
$2,492,600
$2.32M - $2.67M
$5,613/mo
Zestimate® history
Loading...
Owner options
Explore your selling options
What's special
Exceptional Two-Home Estate on 2+ Acres
In a private enclave of seven homes, this rare dual-residence estate blends privacy, elegance, and convenience. This renovated residence offers 7,600+ sq ft with a main-level primary suite, large family room, multiple fireplaces, hardwood floors, and a gourmet kitchen with gas appliances. Walkout basement perfect for entertainment.
Outdoor living shines with a pool/spa, putting green, fire and water features, wood-burning fireplace, outdoor kitchen (grill not built-in), True fridge drawers, two beer taps, and Rachio smart irrigation. Expansive windows and screened porches invite stunning views of the manicured grounds.
The 2005 guest house includes 2BR + bonus, 1.5BA, full kitchen, sunroom, and 2-car garage. Both homes feature sealed crawl spaces with dehumidifiers; guest house has full generator powering select main house items. James Hardie siding, newer windows, well with filtration, city sewer, and private retreat minutes from SouthPark.
Zillow last checked: 8 hours ago
Listing updated: October 17, 2025 at 07:32am
Listing Provided by:
Nilou Henderson nilou@hendersonventuresinc.com,
Henderson Ventures INC,
Tammy Tang,
Henderson Ventures INC
Bought with:
Anne Carroll Mascavage
Helen Adams Realty
Source: Canopy MLS as distributed by MLS GRID,MLS#: 4290402
Facts & features
Interior
Bedrooms & bathrooms
- Bedrooms: 6
- Bathrooms: 8
- Full bathrooms: 4
- 1/2 bathrooms: 4
- Main level bedrooms: 1
Primary bedroom
- Level: Main
Office
- Level: Main
Heating
- Forced Air, Heat Pump, Natural Gas
Cooling
- Ceiling Fan(s), Central Air, Heat Pump
Appliances
- Included: Dishwasher, Disposal, Double Oven
- Laundry: Laundry Room
Features
- Total Primary Heated Living Area: 5705
- Basement: Walk-Out Access
- Fireplace features: Gas Starter, Wood Burning
Interior area
- Total structure area: 4,903
- Total interior livable area: 7,737 sqft
- Finished area above ground: 4,903
- Finished area below ground: 802
Property
Parking
- Total spaces: 4
- Parking features: Attached Garage, Garage on Main Level
- Attached garage spaces: 4
Features
- Levels: Three Or More
- Stories: 3
- Exterior features: Fire Pit
Lot
- Size: 2 Acres
Details
- Parcel number: 18730115
- Zoning: N1-A
- Special conditions: Standard
Construction
Type & style
- Home type: SingleFamily
- Property subtype: Single Family Residence
Materials
- Brick Partial, Stucco, Hardboard Siding
Condition
- New construction: No
- Year built: 1979
Utilities & green energy
- Sewer: Public Sewer
- Water: Well
Community & neighborhood
Location
- Region: Charlotte
- Subdivision: None
Other
Other facts
- Road surface type: Gravel, Paved
Price history
| Date | Event | Price |
|---|---|---|
| 10/15/2025 | Sold | $2,500,000-16.4%$323/sqft |
Source: | ||
| 8/21/2025 | Listed for sale | $2,990,000+179.4%$386/sqft |
Source: | ||
| 11/14/2014 | Sold | $1,070,000-10.1%$138/sqft |
Source: | ||
| 9/24/2014 | Pending sale | $1,190,000$154/sqft |
Source: Allen Tate Company #2221598 Report a problem | ||
| 7/22/2014 | Price change | $1,190,000-2.9%$154/sqft |
Source: Allen Tate Company #2221598 Report a problem | ||
Public tax history
| Year | Property taxes | Tax assessment |
|---|---|---|
| 2025 | -- | $1,049,220 |
| 2024 | $8,098 +3.4% | $1,049,220 |
| 2023 | $7,835 +1.4% | $1,049,220 +33.1% |
Find assessor info on the county website
Neighborhood: Lansdowne
Nearby schools
GreatSchools rating
- 9/10Lansdowne ElementaryGrades: K-5Distance: 0.6 mi
- 7/10McClintock Middle SchoolGrades: 6-8Distance: 2.9 mi
- 5/10East Mecklenburg HighGrades: 9-12Distance: 2.7 mi
Schools provided by the listing agent
- Elementary: Lansdowne
- Middle: McClintock
- High: East Mecklenburg
Source: Canopy MLS as distributed by MLS GRID. This data may not be complete. We recommend contacting the local school district to confirm school assignments for this home.
Get a cash offer in 3 minutes
Find out how much your home could sell for in as little as 3 minutes with a no-obligation cash offer.
Estimated market value
$2,492,600
Get a cash offer in 3 minutes
Find out how much your home could sell for in as little as 3 minutes with a no-obligation cash offer.
Estimated market value
$2,492,600


