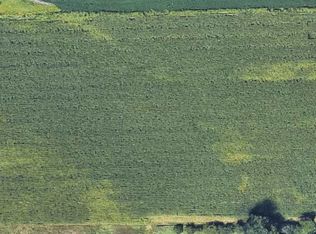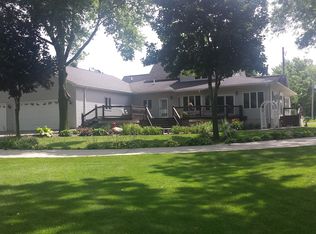Sold for $952,500 on 03/25/24
$952,500
7343 Wagner Rd, Cedar Falls, IA 50613
5beds
4,197sqft
Acres
Built in 2019
7.65 Acres Lot
$985,800 Zestimate®
$227/sqft
$4,505 Estimated rent
Home value
$985,800
$937,000 - $1.04M
$4,505/mo
Zestimate® history
Loading...
Owner options
Explore your selling options
What's special
Introducing a Cedar Falls sanctuary nestled on 7.65 acres! This captivating residence, built in 2019, offers a blend of modern comfort and rural charm. Boasting five bedrooms, this expansive home exudes an inviting ambiance from the moment you step inside. The heart of this home, the beautiful kitchen is a chef's dream come true. With beautiful appliances, ample counter space, and an island for gatherings, it's the perfect place to create cherished meals with loved ones. Step outside, you'll discover an enclosed deck that's perfect for savoring your morning coffee or evening sunsets. The multiple patios offer an ideal setting for outdoor entertainment, where you can bask in the serenity of your surroundings. Surround by lush greenery on all sides, this property provides the ultimate privacy and seclusion. This acreage offers it all. In addition to the main residence, this property includes two outbuildings, one of which is heated. These versatile spaces can accommodate a wide range of hobbies and pursuits, from a workshop to storage for your outdoor toys and equipment. Discover a lifestyle that combines the best of country living with the comforts of modern construction. Welcome to your Cedar Falls retreat, where the possibilities are as endless as the rolling acres that away your exploration.
Zillow last checked: 8 hours ago
Listing updated: August 05, 2024 at 01:45pm
Listed by:
Edita Begic 319-269-8627,
Vine Valley Real Estate,
Emsad Begic 319-239-8663,
Vine Valley Real Estate
Bought with:
Victoria Lockard, B6364900
Lockard Realty Company
Source: Northeast Iowa Regional BOR,MLS#: 20235197
Facts & features
Interior
Bedrooms & bathrooms
- Bedrooms: 5
- Bathrooms: 4
- Full bathrooms: 3
- 1/2 bathrooms: 1
Primary bedroom
- Level: Main
Other
- Level: Upper
Other
- Level: Main
Other
- Level: Lower
Dining room
- Level: Main
Kitchen
- Level: Main
Living room
- Level: Main
Heating
- Electric, Natural Gas, Propane
Cooling
- Ceiling Fan(s), Central Air
Appliances
- Included: Dishwasher, Disposal, Microwave, Refrigerator, Gas Water Heater
Features
- Basement: Finished
- Has fireplace: Yes
- Fireplace features: One, Gas
Interior area
- Total interior livable area: 4,197 sqft
- Finished area below ground: 1,675
Property
Parking
- Total spaces: 2
- Parking features: 2 Stall, Workshop in Garage
- Carport spaces: 2
Features
- Patio & porch: Covered
Lot
- Size: 7.65 Acres
Details
- Additional structures: Outbuilding
- Parcel number: 901316426004
- Zoning: A-R
- Special conditions: Standard
Construction
Type & style
- Home type: SingleFamily
- Property subtype: Acres
Materials
- Vinyl Siding
- Roof: Shingle,Asphalt
Condition
- Year built: 2019
Utilities & green energy
- Sewer: Septic Tank
- Water: Public
Community & neighborhood
Security
- Security features: Smoke Detector(s)
Location
- Region: Cedar Falls
Other
Other facts
- Road surface type: Mixed, Gravel
Price history
| Date | Event | Price |
|---|---|---|
| 3/25/2024 | Sold | $952,500-3.3%$227/sqft |
Source: | ||
| 2/8/2024 | Pending sale | $985,000$235/sqft |
Source: | ||
| 12/14/2023 | Listed for sale | $985,000$235/sqft |
Source: | ||
Public tax history
| Year | Property taxes | Tax assessment |
|---|---|---|
| 2024 | $8,328 +0.9% | $646,280 |
| 2023 | $8,254 +18.1% | $646,280 +18.9% |
| 2022 | $6,990 +89.3% | $543,520 +13.4% |
Find assessor info on the county website
Neighborhood: 50613
Nearby schools
GreatSchools rating
- 9/10Pk-5 Elementary School Lincoln Street BuildingGrades: K-5Distance: 5.1 mi
- 8/10Denver Middle SchoolGrades: 6-8Distance: 5 mi
- 8/10Denver Senior High SchoolGrades: 9-12Distance: 5 mi
Schools provided by the listing agent
- Elementary: Denver
- Middle: Denver
- High: Denver
Source: Northeast Iowa Regional BOR. This data may not be complete. We recommend contacting the local school district to confirm school assignments for this home.

Get pre-qualified for a loan
At Zillow Home Loans, we can pre-qualify you in as little as 5 minutes with no impact to your credit score.An equal housing lender. NMLS #10287.

