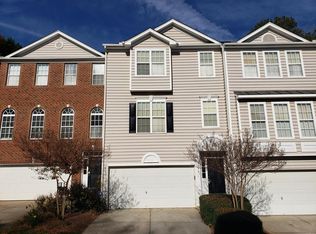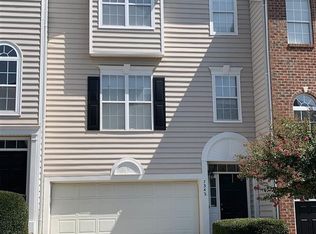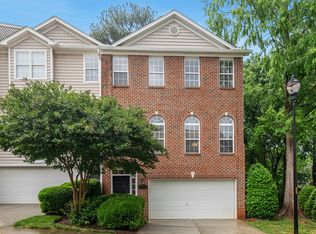Convenience of PRIME N.Raleigh location, completely redesigned with ALL NEW designer finishes including LED lighting, hardwoods, paint, appliances, gorgeous master bath w/ tile walk-in shower, new AC/heat, new W/D included, and so much more. Lower level bonus w/full bath could be great guest/multi-gen suite. 2 car garage. Security system/monitoring included. Lower level is ideal bonus room/flex space w/FULL bath. NEST home system. Sorry, NO PETS $2000/month for 2year+ lease, $2150/month for 1 year lease.
This property is off market, which means it's not currently listed for sale or rent on Zillow. This may be different from what's available on other websites or public sources.


