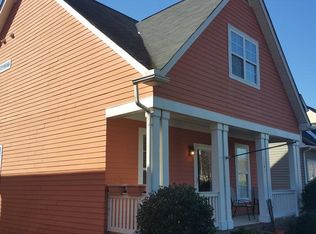Closed
$385,000
7344 Gilead Rd, Huntersville, NC 28078
3beds
1,546sqft
Single Family Residence
Built in 2007
0.09 Acres Lot
$383,100 Zestimate®
$249/sqft
$1,935 Estimated rent
Home value
$383,100
$356,000 - $410,000
$1,935/mo
Zestimate® history
Loading...
Owner options
Explore your selling options
What's special
Welcome Home to this one-owner, meticulously maintained, charming craftsman style home by Saussy Burbank! 3-bed, 2-bath, open floor plan with great flow and style. Main level features hardwoods, updated kitchen with beautiful white cabinetry, granite countertops, subway backsplash, ss appliances and living room that is perfect for entertaining - 2 bedrooms, laundry, dining area and a full bath. Upstairs you will find the spacious Primary suite with large walk in closets, ample space and lots of natural light. Pre-wired for home networking. Adorable rocking chair front porch as well as a rear deck. Park your cars in your own 2-car detached garage. Situated on an end lot, right across from Gilead Park, offering tons of common area space to utilize. Neighborhood amenities include a pool, recreation area and sidewalks . Great location with easy access to I-77, CLT, Birkdale, Lake Norman and more. This home checks all of the boxes - style, quality and convenience! Come check it out today!!
Zillow last checked: 8 hours ago
Listing updated: August 20, 2025 at 12:29pm
Listing Provided by:
Christyn Denton christyn.denton@gmail.com,
Buddy Harper Team Realty
Bought with:
Kara Schmitz
Fit Realty LLC
Source: Canopy MLS as distributed by MLS GRID,MLS#: 4270693
Facts & features
Interior
Bedrooms & bathrooms
- Bedrooms: 3
- Bathrooms: 2
- Full bathrooms: 2
- Main level bedrooms: 3
Primary bedroom
- Level: Upper
Bedroom s
- Level: Main
Bedroom s
- Level: Main
Bathroom full
- Level: Main
Bathroom full
- Level: Upper
Dining room
- Level: Main
Kitchen
- Level: Main
Laundry
- Level: Main
Living room
- Level: Main
Heating
- Natural Gas
Cooling
- Central Air
Appliances
- Included: Dishwasher, Electric Water Heater, Microwave
- Laundry: Main Level
Features
- Open Floorplan, Pantry
- Flooring: Carpet, Tile, Wood
- Windows: Window Treatments
- Has basement: No
Interior area
- Total structure area: 1,546
- Total interior livable area: 1,546 sqft
- Finished area above ground: 1,546
- Finished area below ground: 0
Property
Parking
- Total spaces: 2
- Parking features: Detached Garage, On Street, Garage on Main Level
- Garage spaces: 2
- Has uncovered spaces: Yes
Features
- Levels: One and One Half
- Stories: 1
- Patio & porch: Deck, Front Porch
- Pool features: Community
Lot
- Size: 0.09 Acres
- Features: End Unit
Details
- Parcel number: 01504320
- Zoning: TR
- Special conditions: Standard
- Other equipment: Network Ready
Construction
Type & style
- Home type: SingleFamily
- Architectural style: Charleston
- Property subtype: Single Family Residence
Materials
- Fiber Cement
- Foundation: Crawl Space
Condition
- New construction: No
- Year built: 2007
Details
- Builder name: Saussy Burbank
Utilities & green energy
- Sewer: Public Sewer
- Water: City
Community & neighborhood
Community
- Community features: Clubhouse, Recreation Area, Sidewalks
Location
- Region: Huntersville
- Subdivision: Gilead Village
HOA & financial
HOA
- Has HOA: Yes
- HOA fee: $230 quarterly
- Association name: Cedar Management Group
- Association phone: 704-644-8808
Other
Other facts
- Listing terms: Cash,Conventional,FHA,VA Loan
- Road surface type: Concrete, Paved
Price history
| Date | Event | Price |
|---|---|---|
| 8/20/2025 | Sold | $385,000-3.5%$249/sqft |
Source: | ||
| 6/19/2025 | Listed for sale | $399,000+108.9%$258/sqft |
Source: | ||
| 9/17/2007 | Sold | $191,000$124/sqft |
Source: Public Record Report a problem | ||
Public tax history
| Year | Property taxes | Tax assessment |
|---|---|---|
| 2025 | -- | $359,700 |
| 2024 | $2,760 +8.9% | $359,700 |
| 2023 | $2,533 +26.2% | $359,700 +67.3% |
Find assessor info on the county website
Neighborhood: 28078
Nearby schools
GreatSchools rating
- 5/10Barnette ElementaryGrades: PK-5Distance: 1.4 mi
- 6/10Francis Bradley MiddleGrades: 6-8Distance: 1.5 mi
- 4/10Hopewell HighGrades: 9-12Distance: 2.1 mi
Schools provided by the listing agent
- Elementary: Barnette
- Middle: Francis Bradley
- High: Hopewell
Source: Canopy MLS as distributed by MLS GRID. This data may not be complete. We recommend contacting the local school district to confirm school assignments for this home.
Get a cash offer in 3 minutes
Find out how much your home could sell for in as little as 3 minutes with a no-obligation cash offer.
Estimated market value
$383,100
