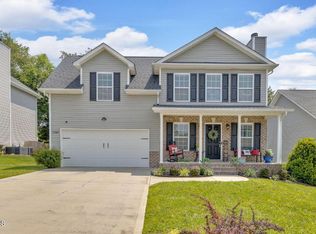Closed
$415,000
7345 Ladd Rd Lot 27, Powell, TN 37849
3beds
1,718sqft
Single Family Residence, Residential
Built in 2018
6,534 Square Feet Lot
$417,000 Zestimate®
$242/sqft
$2,407 Estimated rent
Home value
$417,000
$396,000 - $438,000
$2,407/mo
Zestimate® history
Loading...
Owner options
Explore your selling options
What's special
Fall in love with this picture-perfect 3-bedroom, 2.5-bath home, just built in 2018 and tucked away in a fantastic location. From the moment you step inside, you're greeted by rich hardwood floors, an open and airy layout, and an abundance of natural light that gives the home a warm, welcoming feel. The kitchen is both beautiful and functional, featuring gleaming granite countertops, stainless steel appliances, and plenty of space to whip up your favorite meals. It flows effortlessly into the living and dining area—ideal for both entertaining and everyday living. Upstairs, enjoy three spacious bedrooms, including a dreamy oversized primary suite with a private en suite bath. Outside, your very own backyard oasis awaits—no neighbors behind you means added peace, privacy, and the perfect backdrop for morning coffee or summer evenings under the stars. Charming, convenient, and move-in ready—this home has it all. Come see it and fall in love!
Zillow last checked: 8 hours ago
Listing updated: July 15, 2025 at 10:02am
Listing Provided by:
Leslie Henry 865-983-0011,
Realty Executives Associates
Bought with:
Dawn Queener, 331557
Walker Realty Group, LLC
Source: RealTracs MLS as distributed by MLS GRID,MLS#: 2941991
Facts & features
Interior
Bedrooms & bathrooms
- Bedrooms: 3
- Bathrooms: 3
- Full bathrooms: 2
- 1/2 bathrooms: 1
Bedroom 1
- Features: Walk-In Closet(s)
- Level: Walk-In Closet(s)
Kitchen
- Features: Pantry
- Level: Pantry
Heating
- Central, Electric, Heat Pump
Cooling
- Central Air, Ceiling Fan(s)
Appliances
- Included: Dishwasher, Disposal, Microwave, Range, Refrigerator
Features
- Walk-In Closet(s), Pantry, Ceiling Fan(s)
- Flooring: Carpet, Wood, Tile
- Basement: Crawl Space
- Number of fireplaces: 1
Interior area
- Total structure area: 1,718
- Total interior livable area: 1,718 sqft
- Finished area above ground: 1,718
Property
Parking
- Total spaces: 2
- Parking features: Garage Door Opener, Attached, On Street
- Attached garage spaces: 2
- Has uncovered spaces: Yes
Features
- Levels: Two
- Stories: 2
- Patio & porch: Deck, Porch, Covered
Lot
- Size: 6,534 sqft
- Dimensions: 60.13 x 109.41 x IRR
- Features: Level
Details
- Parcel number: 066NE027
- Special conditions: Standard
Construction
Type & style
- Home type: SingleFamily
- Architectural style: Traditional
- Property subtype: Single Family Residence, Residential
Materials
- Frame, Vinyl Siding, Other, Brick
Condition
- New construction: No
- Year built: 2018
Utilities & green energy
- Sewer: Public Sewer
- Water: Public
- Utilities for property: Electricity Available, Water Available
Community & neighborhood
Security
- Security features: Smoke Detector(s)
Location
- Region: Powell
- Subdivision: Emory Brooke S/D
HOA & financial
HOA
- Has HOA: Yes
- HOA fee: $120 annually
Price history
| Date | Event | Price |
|---|---|---|
| 7/15/2025 | Sold | $415,000$242/sqft |
Source: | ||
Public tax history
Tax history is unavailable.
Neighborhood: 37849
Nearby schools
GreatSchools rating
- 8/10Karns Elementary SchoolGrades: PK-5Distance: 2.7 mi
- 6/10Karns Middle SchoolGrades: 6-8Distance: 2.8 mi
- 4/10Karns High SchoolGrades: 9-12Distance: 3.9 mi
Get a cash offer in 3 minutes
Find out how much your home could sell for in as little as 3 minutes with a no-obligation cash offer.
Estimated market value$417,000
Get a cash offer in 3 minutes
Find out how much your home could sell for in as little as 3 minutes with a no-obligation cash offer.
Estimated market value
$417,000



