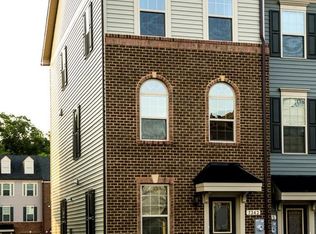Sold for $440,000
$440,000
7345 Old Calvary Rd, Hanover, MD 21076
3beds
1,920sqft
Townhouse
Built in 2014
1,072 Square Feet Lot
$476,800 Zestimate®
$229/sqft
$3,026 Estimated rent
Home value
$476,800
$453,000 - $501,000
$3,026/mo
Zestimate® history
Loading...
Owner options
Explore your selling options
What's special
Must see 10 year young luxury town home in sought after Parkside, Hanover! 3 finished levels, 3 bedrooms and 3.5 bathrooms. Perfect move-in condition featuring: gleaming hardwoods throughout the main level; tall 9' ceilings; gourmet eat-in kitchen w/42" cabinets, granite counters, center island, upgraded stainless steel appliances including side-by-side refrigerator, gas oven/range and built-in microwave; living and dining areas; upper level laundry; primary bedroom w/tray ceiling and 2 walk-in closets; primary bathrooms w/granite double sink vanity, walk-in shower and extensive tile work; 2nd full bathroom w/granite vanity and ceramic tile; fully finished lower level w/bedroom, 3rd full bathroom w/granite vanity and expansive rec room w/walk-out to rear yard; relax on the easy care low maintenance deck; warm gas heat and programmable Nest Thermostat; recessed lighting. An amazing community w/club house, pool, gym and meeting room. 2 assigned, reserved parking spaces directly in front of the home. Ideally located to Rt 295, Ft. Meade, NSA, Annapolis, Baltimore, DC, BWI Airport and commuter rails.
Zillow last checked: 8 hours ago
Listing updated: April 06, 2024 at 01:43am
Listed by:
Brian Pakulla 410-340-8666,
RE/MAX Advantage Realty
Bought with:
Tao Wu, 5007362
Signature Home Realty LLC
Source: Bright MLS,MLS#: MDAA2078824
Facts & features
Interior
Bedrooms & bathrooms
- Bedrooms: 3
- Bathrooms: 4
- Full bathrooms: 3
- 1/2 bathrooms: 1
- Main level bathrooms: 1
Basement
- Area: 0
Heating
- Forced Air, Programmable Thermostat, Natural Gas
Cooling
- Central Air, Ceiling Fan(s), Programmable Thermostat, Electric
Appliances
- Included: Microwave, Dishwasher, Disposal, Dryer, Exhaust Fan, Ice Maker, Oven/Range - Gas, Refrigerator, Stainless Steel Appliance(s), Washer, Water Heater, Gas Water Heater
- Laundry: Has Laundry, Upper Level
Features
- Attic, Breakfast Area, Ceiling Fan(s), Crown Molding, Entry Level Bedroom, Family Room Off Kitchen, Open Floorplan, Formal/Separate Dining Room, Eat-in Kitchen, Kitchen - Gourmet, Kitchen Island, Kitchen - Table Space, Primary Bath(s), Recessed Lighting, Upgraded Countertops, 9'+ Ceilings, Tray Ceiling(s)
- Flooring: Carpet, Hardwood, Ceramic Tile, Wood
- Doors: Six Panel, Sliding Glass
- Windows: Double Pane Windows
- Basement: Full,Finished,Walk-Out Access
- Has fireplace: No
Interior area
- Total structure area: 1,920
- Total interior livable area: 1,920 sqft
- Finished area above ground: 1,920
- Finished area below ground: 0
Property
Parking
- Total spaces: 2
- Parking features: Assigned, Asphalt, Parking Lot, Off Street
- Has uncovered spaces: Yes
- Details: Assigned Parking, Assigned Space #: 7345
Accessibility
- Accessibility features: None
Features
- Levels: Three
- Stories: 3
- Patio & porch: Deck
- Exterior features: Sidewalks
- Pool features: Community
Lot
- Size: 1,072 sqft
- Features: Landscaped
Details
- Additional structures: Above Grade, Below Grade
- Parcel number: 020442090240439
- Zoning: _
- Special conditions: Standard
Construction
Type & style
- Home type: Townhouse
- Architectural style: Colonial
- Property subtype: Townhouse
Materials
- Brick, Vinyl Siding
- Foundation: Concrete Perimeter, Slab
- Roof: Architectural Shingle
Condition
- Excellent
- New construction: No
- Year built: 2014
Utilities & green energy
- Sewer: Public Sewer
- Water: Public
Community & neighborhood
Community
- Community features: Pool
Location
- Region: Hanover
- Subdivision: Parkside
HOA & financial
HOA
- Has HOA: Yes
- HOA fee: $95 monthly
- Amenities included: Common Grounds, Fitness Center, Jogging Path, Meeting Room, Pool, Recreation Facilities, Tot Lots/Playground
- Services included: Alarm System, Common Area Maintenance, Management, Pool(s), Recreation Facility, Reserve Funds
Other
Other facts
- Listing agreement: Exclusive Right To Sell
- Ownership: Fee Simple
Price history
| Date | Event | Price |
|---|---|---|
| 4/5/2024 | Sold | $440,000-1.1%$229/sqft |
Source: | ||
| 3/5/2024 | Pending sale | $445,000+3.5%$232/sqft |
Source: | ||
| 2/29/2024 | Listed for sale | $429,900$224/sqft |
Source: | ||
| 2/17/2023 | Listing removed | -- |
Source: Zillow Rentals Report a problem | ||
| 12/19/2022 | Listed for rent | $2,500$1/sqft |
Source: Zillow Rentals Report a problem | ||
Public tax history
| Year | Property taxes | Tax assessment |
|---|---|---|
| 2025 | -- | $423,300 +6.2% |
| 2024 | $4,367 +6.8% | $398,767 +6.6% |
| 2023 | $4,087 +11.8% | $374,233 +7% |
Find assessor info on the county website
Neighborhood: 21076
Nearby schools
GreatSchools rating
- 2/10Meade Heights Elementary SchoolGrades: PK-5Distance: 1.7 mi
- 5/10MacArthur Middle SchoolGrades: 6-8Distance: 1 mi
- 3/10Meade High SchoolGrades: 9-12Distance: 0.6 mi
Schools provided by the listing agent
- Elementary: Meade Heights
- Middle: Macarthur
- High: Meade
- District: Anne Arundel County Public Schools
Source: Bright MLS. This data may not be complete. We recommend contacting the local school district to confirm school assignments for this home.
Get a cash offer in 3 minutes
Find out how much your home could sell for in as little as 3 minutes with a no-obligation cash offer.
Estimated market value$476,800
Get a cash offer in 3 minutes
Find out how much your home could sell for in as little as 3 minutes with a no-obligation cash offer.
Estimated market value
$476,800
