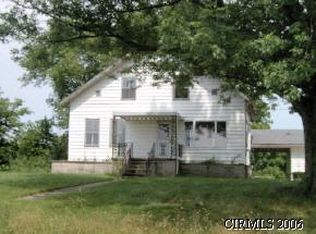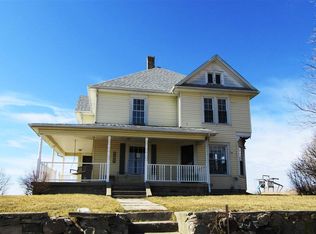Closed
Zestimate®
$340,000
7346 N 100th Rd E, Denver, IN 46926
4beds
2,100sqft
Single Family Residence
Built in 1880
5.06 Acres Lot
$340,000 Zestimate®
$--/sqft
$1,630 Estimated rent
Home value
$340,000
Estimated sales range
Not available
$1,630/mo
Zestimate® history
Loading...
Owner options
Explore your selling options
What's special
Step into timeless elegance with this beautifully maintained country home that blends old-world craftsmanship with modern comfort. Offering more than 2,000 square feet of living space and sitting proudly on a hill with a wrap-around porch, this residence immediately impresses with its stunning quarter-sawn oak woodwork, elegant pocket doors, exposed brick touches, and wide trim details rarely found in today’s construction. Every room reflects the character and quality of a bygone era, while thoughtful updates provide peace of mind for years to come. Inside, you’ll find four spacious bedrooms and one and a half baths, offering flexibility for family living, guests, or a home office. Gleaming refinished hardwood floors add warmth throughout, while large windows bring in abundant natural light. The layout provides both formal and casual spaces, making it ideal for entertaining or simply enjoying everyday life. There's a huge laundry/mudroom and walk-in pantry on the main floor, plus extra storage upstairs. Set on five rolling acres, the property is a true retreat. Enjoy the peaceful landscape on the 1000 square foot brick paver patio while relaxing under the pergola. Recently added groves of apple, pear, peach, and plum trees offer a seasonal bounty, while lavender and wildflowers add color and fragrance to the outdoor spaces. A mowed walking trail circles the property, creating the perfect spot for morning coffee walks, evening strolls, or playtime with children and pets. Whether you garden, gather, or simply relax, the setting invites you to slow down and savor country living. This home has received numerous updates in recent years, including a new roof on the garage and porch, new kitchen appliances, a new well pump, fresh interior paint, sealed crawl space with vapor barrier, all new plumbing and electrical systems, vinyl windows, added insulation, new drywall, and modern lighting fixtures. The balance of old and new makes this home as functional as it is charming. For those who need workspace, the property offers a two-car detached garage, an insulated shop with water, electricity, and set up for heat, and an older pole barn perfect for storage. With its blend of historic character, thoughtful renovations, and serene acreage, this property offers a lifestyle that is increasingly rare: private, peaceful, and practical, yet close enough to town conveniences. Truly a home where the next chapter of your story can begin.
Zillow last checked: 8 hours ago
Listing updated: November 05, 2025 at 11:34am
Listed by:
Ethan Manning Cell:574-505-0947,
Carriger Oldfather Realty, Inc
Bought with:
Ethan Manning, RB15001229
Carriger Oldfather Realty, Inc
Source: IRMLS,MLS#: 202537520
Facts & features
Interior
Bedrooms & bathrooms
- Bedrooms: 4
- Bathrooms: 2
- Full bathrooms: 1
- 1/2 bathrooms: 1
Bedroom 1
- Level: Upper
Bedroom 2
- Level: Upper
Dining room
- Level: Main
- Area: 270
- Dimensions: 18 x 15
Kitchen
- Level: Main
- Area: 208
- Dimensions: 16 x 13
Living room
- Level: Main
- Area: 240
- Dimensions: 16 x 15
Heating
- Propane, Wood, Forced Air, Multiple Heating Systems, Propane Tank Rented
Cooling
- Central Air, Window Unit(s), Multi Units
Appliances
- Included: Range/Oven Hook Up Elec, Dishwasher, Refrigerator, Electric Range, Electric Water Heater, Water Softener Owned
- Laundry: Electric Dryer Hookup, Main Level, Washer Hookup
Features
- Ceiling-9+, Walk-In Closet(s), Entrance Foyer, Pantry, Tub/Shower Combination
- Flooring: Hardwood, Tile, Vinyl
- Doors: Pocket Doors
- Basement: Crawl Space,Partial,Unfinished,Concrete
- Has fireplace: No
- Fireplace features: Wood Burning Stove
Interior area
- Total structure area: 2,842
- Total interior livable area: 2,100 sqft
- Finished area above ground: 2,100
- Finished area below ground: 0
Property
Parking
- Total spaces: 2
- Parking features: Detached, Garage Door Opener, Garage Utilities, Gravel
- Garage spaces: 2
- Has uncovered spaces: Yes
Features
- Levels: Two and Half Story
- Stories: 2
- Patio & porch: Porch Covered
- Exterior features: Fire Pit
Lot
- Size: 5.06 Acres
- Features: Rolling Slope, Rural
Details
- Additional structures: Barn(s), Pole/Post Building
- Additional parcels included: 5205-15-400-001.002-019
- Parcel number: 520515400002.000019
Construction
Type & style
- Home type: SingleFamily
- Property subtype: Single Family Residence
Materials
- Vinyl Siding
- Roof: Asphalt,Shingle
Condition
- New construction: No
- Year built: 1880
Utilities & green energy
- Electric: Duke Energy Indiana
- Sewer: Septic Tank
- Water: Well
Community & neighborhood
Location
- Region: Denver
- Subdivision: None
Price history
| Date | Event | Price |
|---|---|---|
| 11/5/2025 | Sold | $340,000-6.8% |
Source: | ||
| 10/11/2025 | Pending sale | $364,900 |
Source: | ||
| 9/17/2025 | Listed for sale | $364,900 |
Source: | ||
Public tax history
Tax history is unavailable.
Neighborhood: 46926
Nearby schools
GreatSchools rating
- 4/10North Miami Elementary SchoolGrades: PK-6Distance: 1.7 mi
- 4/10North Miami Middle/High SchoolGrades: 7-12Distance: 1.8 mi
Schools provided by the listing agent
- Elementary: North Miami
- Middle: North Miami Jr/Sr
- High: North Miami Jr/Sr
- District: North Miami Community Schools
Source: IRMLS. This data may not be complete. We recommend contacting the local school district to confirm school assignments for this home.

Get pre-qualified for a loan
At Zillow Home Loans, we can pre-qualify you in as little as 5 minutes with no impact to your credit score.An equal housing lender. NMLS #10287.

