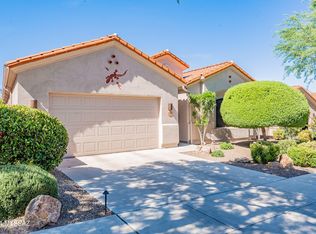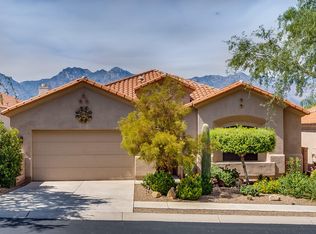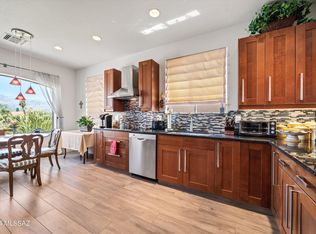Sold for $735,000
$735,000
7349 E Vuelta Rancho Mesquite, Tucson, AZ 85715
3beds
2,686sqft
Single Family Residence
Built in 2007
8,712 Square Feet Lot
$-- Zestimate®
$274/sqft
$2,370 Estimated rent
Home value
Not available
Estimated sales range
Not available
$2,370/mo
Zestimate® history
Loading...
Owner options
Explore your selling options
What's special
Immaculate home in charming gated community! Beautifully maintained home has 3 bdrms and den--with closet--could be 4th bdrm. Enjoy open floorplan with high ceilings and mountain views. The chef's kitchen and breakfast bar offers plenty of prep space. Step into the enclosed Arizona room opening to a gorgeous, easy-care yard--perfect for year-round enjoyment. The large 3-car garage includes a separate third bay with ductless A/C, ideal for a workshop or gym setup. The primary suite includes a huge walk-in closet and an updated bathroom featuring floor-to-ceiling tile and a walk-in tub. Throughout the home, you'll find stunning concrete overlay flooring. Enjoy community pool/spa, and a recreation center and nearby shopping, banking, and top dining spots--you won't want to miss this opportunity!
Zillow last checked: 8 hours ago
Listing updated: July 03, 2025 at 04:43am
Listed by:
Amanda Clark 520-307-9919,
Keller Williams Southern Arizona
Bought with:
Monica Fields
Coldwell Banker Realty
Source: MLS of Southern Arizona,MLS#: 22511750
Facts & features
Interior
Bedrooms & bathrooms
- Bedrooms: 3
- Bathrooms: 2
- Full bathrooms: 2
Primary bathroom
- Features: Double Vanity, Exhaust Fan, Shower & Tub
Dining room
- Features: Breakfast Bar, Dining Area
Kitchen
- Description: Pantry: Closet,Countertops: Granite
Heating
- Heat Pump
Cooling
- Ceiling Fans, Central Air
Appliances
- Included: Dishwasher, Gas Oven, Gas Range, Refrigerator, Water Heater: Electric, Appliance Color: Stainless
- Laundry: Laundry Room, Storage
Features
- Ceiling Fan(s), High Ceilings, Solar Tube(s), Split Bedroom Plan, Ceiling Speakers, Great Room, Den
- Flooring: Concrete
- Windows: Window Covering: Stay
- Has basement: No
- Has fireplace: No
- Fireplace features: None
Interior area
- Total structure area: 2,686
- Total interior livable area: 2,686 sqft
Property
Parking
- Total spaces: 3
- Parking features: No RV Parking, Electric Vehicle Charging Station(s), Concrete
- Garage spaces: 3
- Has uncovered spaces: Yes
- Details: RV Parking: None
Accessibility
- Accessibility features: Other Bath Modification
Features
- Levels: One
- Stories: 1
- Patio & porch: Paver
- Spa features: None
- Fencing: Block
- Has view: Yes
- View description: Mountain(s)
Lot
- Size: 8,712 sqft
- Dimensions: 61 x 120 x 78 x 111
- Features: North/South Exposure, Landscape - Front: Decorative Gravel, Desert Plantings, Low Care, Trees, Landscape - Rear: Decorative Gravel, Desert Plantings, Low Care
Details
- Parcel number: 114476140
- Zoning: C1
- Special conditions: Standard
Construction
Type & style
- Home type: SingleFamily
- Architectural style: Spanish
- Property subtype: Single Family Residence
Materials
- Frame - Stucco
- Roof: Tile
Condition
- Existing
- New construction: No
- Year built: 2007
Utilities & green energy
- Electric: Tep
- Gas: Natural
- Water: Public
- Utilities for property: Cable Connected, Sewer Connected
Community & neighborhood
Security
- Security features: Alarm Installed, Wrought Iron Security Door, Alarm System
Community
- Community features: Gated, Paved Street, Pool, Rec Center, Sidewalks, Spa
Location
- Region: Tucson
- Subdivision: Vactor Ranch
HOA & financial
HOA
- Has HOA: Yes
- HOA fee: $132 monthly
- Services included: Street Maint
Other
Other facts
- Listing terms: Cash,Conventional,FHA,VA
- Ownership: Fee (Simple)
- Ownership type: Sole Proprietor
- Road surface type: Paved
Price history
| Date | Event | Price |
|---|---|---|
| 7/1/2025 | Sold | $735,000-2%$274/sqft |
Source: | ||
| 6/19/2025 | Contingent | $750,000$279/sqft |
Source: | ||
| 6/5/2025 | Price change | $750,000-3.2%$279/sqft |
Source: | ||
| 4/25/2025 | Listed for sale | $775,000+8.4%$289/sqft |
Source: | ||
| 4/10/2024 | Sold | $715,000-1.9%$266/sqft |
Source: | ||
Public tax history
| Year | Property taxes | Tax assessment |
|---|---|---|
| 2025 | $4,900 +6.8% | $52,104 -0.6% |
| 2024 | $4,589 -0.6% | $52,423 +19.6% |
| 2023 | $4,615 -1.8% | $43,840 +17.1% |
Find assessor info on the county website
Neighborhood: 85715
Nearby schools
GreatSchools rating
- 8/10Fruchthendler Elementary SchoolGrades: PK-6Distance: 0.7 mi
- 4/10Magee Middle SchoolGrades: 6-8Distance: 2.1 mi
- 10/10University High SchoolGrades: 8-12Distance: 3.9 mi
Schools provided by the listing agent
- Elementary: Fruchthendler
- Middle: Magee
- High: Sabino
- District: TUSD
Source: MLS of Southern Arizona. This data may not be complete. We recommend contacting the local school district to confirm school assignments for this home.
Get pre-qualified for a loan
At Zillow Home Loans, we can pre-qualify you in as little as 5 minutes with no impact to your credit score.An equal housing lender. NMLS #10287.


