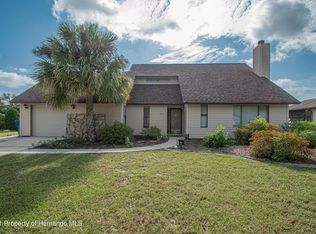Looking for a 3 Bedroom, 2 Bath POOL home in The Heather? This maintained home on an oversized corner lot is move in ready and waiting! Newer carpet in family room & two bedrooms, newer vinyl in kichen area, garbage disposal in 2017, florescent lights replaced with LED's. New range in 2018. New air handler in 2017, new outside air unit in 2018. Pool pump & timer replaced in 2018. This home offers a formal living and dining area along with a family room and breakfast area. Neutral colors throughout, bring your decorating style and ideas and make this home your own. Enjoy the summer days on the screened in lanai or floating in your very own pool! All this and just minutes away from kayaking on the pristine Weeki Wachee River or fishing in the Gulf of Mexico. Call today to see this home!
This property is off market, which means it's not currently listed for sale or rent on Zillow. This may be different from what's available on other websites or public sources.
