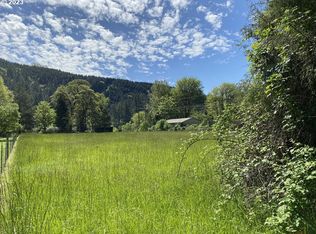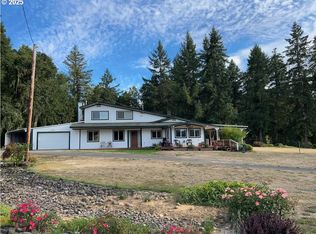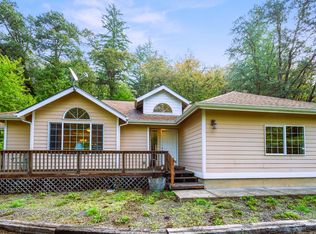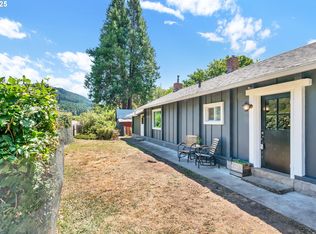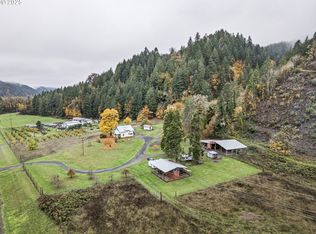This fantastic 3-bedroom, 2-bathroom home offers abundant privacy and charm as your riverfront sanctuary! Nestled on just over 2 acres of beautiful property in Elkton, OR, the home features hardsurface laminate flooring throughout. From the delightful front porch, enter to the open-concept living room with soaring vaulted ceilings, transitioning seamlessly to a generously sized dining area with slider to the back patio, and a well-equipped kitchen with cooktop, built-in dishwasher, and built-in microwave, along with a built-in desk area and additional drawers for storage and organization. You will find a handy laundry nook with hook-ups and a sink just off the kitchen. All three bedrooms feature laminate flooring. The primary bedroom features an ensuite full bathroom. Outside, you will be blown away by the covered back patio with beautiful territorial views of the river beyond. The home is equipped with two shops- 1 detached oversized two-car garage and a second 28x51- with abundant space and built-ins for all your projects and a propane generator to keep your homestead moving when the seasons change. A new roof adds to your peace of mind for years, along with metal siding on the home and metal roofs on the shops. The property is fenced and features fruit trees! This little slice of heaven also includes an additional tax lot.
Active
$550,000
7349 Henderer Rd, Elkton, OR 97436
3beds
1,568sqft
Est.:
Residential, Manufactured Home
Built in 1989
2.04 Acres Lot
$-- Zestimate®
$351/sqft
$-- HOA
What's special
Riverfront sanctuaryHandy laundry nookCovered back patioBuilt-in desk areaSoaring vaulted ceilingsGenerously sized dining areaHardsurface laminate flooring
- 234 days |
- 431 |
- 18 |
Zillow last checked: 8 hours ago
Listing updated: January 23, 2026 at 04:20pm
Listed by:
Nick Nelson 541-852-9394,
Keller Williams Realty Eugene and Springfield
Source: RMLS (OR),MLS#: 257833467
Facts & features
Interior
Bedrooms & bathrooms
- Bedrooms: 3
- Bathrooms: 2
- Full bathrooms: 2
- Main level bathrooms: 2
Rooms
- Room types: Bedroom 2, Bedroom 3, Dining Room, Family Room, Kitchen, Living Room, Primary Bedroom
Primary bedroom
- Level: Main
- Area: 208
- Dimensions: 13 x 16
Bedroom 2
- Level: Main
- Area: 108
- Dimensions: 12 x 9
Bedroom 3
- Level: Main
- Area: 120
- Dimensions: 10 x 12
Kitchen
- Level: Main
Living room
- Level: Main
Heating
- Forced Air
Cooling
- Heat Pump
Appliances
- Included: Cooktop, Dishwasher, Free-Standing Refrigerator, Microwave, Electric Water Heater
Features
- Vaulted Ceiling(s)
- Flooring: Laminate
Interior area
- Total structure area: 1,568
- Total interior livable area: 1,568 sqft
Property
Parking
- Parking features: Off Street, RV Access/Parking
Features
- Levels: One
- Stories: 1
- Patio & porch: Covered Deck, Porch
- Exterior features: Yard
- Fencing: Fenced
Lot
- Size: 2.04 Acres
- Features: Level, Trees, Acres 1 to 3
Details
- Additional structures: RVParking
- Parcel number: R42279
- Zoning: F3
Construction
Type & style
- Home type: MobileManufactured
- Property subtype: Residential, Manufactured Home
Materials
- Metal Siding
- Roof: Composition,Metal
Condition
- Resale
- New construction: No
- Year built: 1989
Utilities & green energy
- Sewer: Septic Tank
- Water: Well
Community & HOA
HOA
- Has HOA: No
Location
- Region: Elkton
Financial & listing details
- Price per square foot: $351/sqft
- Tax assessed value: $412,736
- Annual tax amount: $1,961
- Date on market: 6/4/2025
- Listing terms: Cash,Conventional,FHA,VA Loan
Estimated market value
Not available
Estimated sales range
Not available
Not available
Price history
Price history
| Date | Event | Price |
|---|---|---|
| 7/12/2025 | Listed for sale | $550,000$351/sqft |
Source: | ||
| 7/8/2025 | Pending sale | $550,000$351/sqft |
Source: | ||
| 6/4/2025 | Listed for sale | $550,000+675.3%$351/sqft |
Source: | ||
| 3/1/1988 | Sold | $70,940$45/sqft |
Source: Agent Provided Report a problem | ||
Public tax history
Public tax history
| Year | Property taxes | Tax assessment |
|---|---|---|
| 2024 | $1,670 +3.5% | $188,466 +3% |
| 2023 | $1,613 +2.2% | $182,977 +3% |
| 2022 | $1,578 +2.8% | $177,648 +3% |
Find assessor info on the county website
BuyAbility℠ payment
Est. payment
$3,075/mo
Principal & interest
$2607
Property taxes
$275
Home insurance
$193
Climate risks
Neighborhood: 97436
Nearby schools
GreatSchools rating
- 6/10Elkton Charter SchoolGrades: K-12Distance: 4.9 mi
Schools provided by the listing agent
- Elementary: Elkton
- Middle: Elkton
- High: Elkton
Source: RMLS (OR). This data may not be complete. We recommend contacting the local school district to confirm school assignments for this home.
