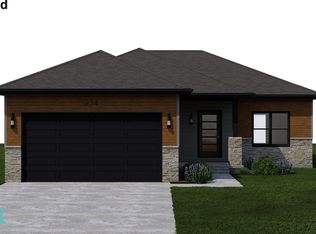Sold for $518,000
$518,000
7349 Strait Rd, Lincoln, NE 68521
5beds
3,025sqft
Single Family Residence
Built in 2019
10,454.4 Square Feet Lot
$523,400 Zestimate®
$171/sqft
$3,087 Estimated rent
Home value
$523,400
$497,000 - $550,000
$3,087/mo
Zestimate® history
Loading...
Owner options
Explore your selling options
What's special
Better than new and ready without the wait! This former Prairie Home Builders Model Home has all of the extras that you are sure to love! Open concept living area with electric fireplace opens to kitchen with quartz counter tops, tile back splash, stainless steel appliances including gas range and hood vent and a lovely corner pantry. The main floor primary suite has access to the covered deck. Main floor laundry room , 9+ foot ceilings, high profile white painted trim, Luxury Vinyl Plank flooring and high-end carpet throughout the home. Upstairs you will find three good-sized bedrooms, a five-fixture bathroom and great views from lots of widows. You'll find one more bedroom and a full bathroom in the finished, daylight basement. Outside you will love the extra-large patio, privacy fenced backyard, all on a quarter-acre corner lot! Call today to schedule your private tour!
Zillow last checked: 8 hours ago
Listing updated: April 13, 2024 at 07:22am
Listed by:
Mitzi Garthright 402-202-7229,
HOME Real Estate
Bought with:
Mike & Polly Figueroa, 20080594
REMAX Concepts
Source: GPRMLS,MLS#: 22314321
Facts & features
Interior
Bedrooms & bathrooms
- Bedrooms: 5
- Bathrooms: 4
- Full bathrooms: 1
- 3/4 bathrooms: 1
- 1/2 bathrooms: 1
- Partial bathrooms: 1
- Main level bathrooms: 2
Primary bedroom
- Level: Main
- Area: 169
- Dimensions: 13 x 13
Bedroom 2
- Level: Second
- Area: 121
- Dimensions: 11 x 11
Bedroom 3
- Level: Second
- Area: 121
- Dimensions: 11 x 11
Bedroom 4
- Level: Second
- Area: 120
- Dimensions: 12 x 10
Bedroom 5
- Level: Basement
- Area: 156
- Dimensions: 13 x 12
Primary bathroom
- Features: 3/4, Shower, Double Sinks
Family room
- Level: Basement
- Area: 464
- Dimensions: 29 x 16
Kitchen
- Level: Main
- Area: 168
- Dimensions: 12 x 14
Basement
- Area: 1342
Heating
- Natural Gas, Forced Air
Cooling
- Central Air
Appliances
- Included: Range, Refrigerator, Water Softener, Dishwasher, Disposal, Microwave
Features
- High Ceilings, Ceiling Fan(s), Pantry
- Flooring: Vinyl, Carpet, Luxury Vinyl, Plank
- Windows: LL Daylight Windows
- Basement: Daylight,Egress,Full,Partially Finished
- Number of fireplaces: 1
- Fireplace features: Electric
Interior area
- Total structure area: 3,025
- Total interior livable area: 3,025 sqft
- Finished area above ground: 2,075
- Finished area below ground: 950
Property
Parking
- Total spaces: 3
- Parking features: Attached
- Attached garage spaces: 3
Features
- Levels: Two
- Patio & porch: Porch, Patio, Deck
- Exterior features: Sprinkler System, Drain Tile
- Fencing: Wood,Full,Privacy
Lot
- Size: 10,454 sqft
- Dimensions: 75 x 113 | 92 x 130
- Features: Up to 1/4 Acre., City Lot, Corner Lot, Subdivided, Public Sidewalk, Curb Cut, Curb and Gutter, Paved, Common Area
Details
- Parcel number: 1235234016000
- Other equipment: Sump Pump
Construction
Type & style
- Home type: SingleFamily
- Architectural style: Traditional
- Property subtype: Single Family Residence
Materials
- Stone, Vinyl Siding, Cement Siding
- Foundation: Concrete Perimeter
- Roof: Composition
Condition
- Not New and NOT a Model
- New construction: No
- Year built: 2019
Utilities & green energy
- Sewer: Public Sewer
- Water: Public
- Utilities for property: Cable Available, Electricity Available, Natural Gas Available, Water Available, Sewer Available, Storm Sewer, Phone Available, Fiber Optic
Community & neighborhood
Location
- Region: Lincoln
- Subdivision: Legends Addition
HOA & financial
HOA
- Has HOA: Yes
- HOA fee: $100 annually
- Services included: Common Area Maintenance
- Association name: Legends
Other
Other facts
- Listing terms: VA Loan,FHA,Conventional,Cash
- Ownership: Fee Simple
- Road surface type: Paved
Price history
| Date | Event | Price |
|---|---|---|
| 8/1/2023 | Sold | $518,000-1.3%$171/sqft |
Source: | ||
| 7/3/2023 | Pending sale | $525,000$174/sqft |
Source: | ||
| 6/29/2023 | Listed for sale | $525,000$174/sqft |
Source: | ||
| 4/15/2022 | Sold | $525,000-2.3%$174/sqft |
Source: | ||
| 3/4/2022 | Pending sale | $537,465$178/sqft |
Source: | ||
Public tax history
| Year | Property taxes | Tax assessment |
|---|---|---|
| 2024 | $5,836 -18.4% | $423,000 |
| 2023 | $7,155 0% | $423,000 +19.9% |
| 2022 | $7,157 0% | $352,900 |
Find assessor info on the county website
Neighborhood: 68521
Nearby schools
GreatSchools rating
- 5/10Kooser Elementary SchoolGrades: PK-5Distance: 0.2 mi
- 3/10Schoo Middle SchoolGrades: 6-8Distance: 1.3 mi
- 1/10North Star High SchoolGrades: 9-12Distance: 1.9 mi
Schools provided by the listing agent
- Elementary: Kooser
- Middle: Schoo
- High: Lincoln North Star
- District: Lincoln Public Schools
Source: GPRMLS. This data may not be complete. We recommend contacting the local school district to confirm school assignments for this home.
Get pre-qualified for a loan
At Zillow Home Loans, we can pre-qualify you in as little as 5 minutes with no impact to your credit score.An equal housing lender. NMLS #10287.
Sell for more on Zillow
Get a Zillow Showcase℠ listing at no additional cost and you could sell for .
$523,400
2% more+$10,468
With Zillow Showcase(estimated)$533,868
