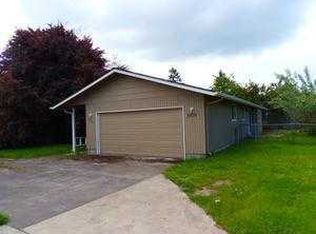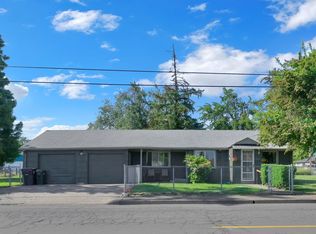Sold
$305,000
735 21st St, Springfield, OR 97477
3beds
1,127sqft
Residential, Single Family Residence
Built in 1950
7,405.2 Square Feet Lot
$348,000 Zestimate®
$271/sqft
$1,634 Estimated rent
Home value
$348,000
$331,000 - $365,000
$1,634/mo
Zestimate® history
Loading...
Owner options
Explore your selling options
What's special
Updated home on large lot. Hardwood floors, updated bathroom/kitchen/Utility room. Converted garage that can be used for additional Living space/Bonus Rm/Bedroom that is not included in square footage. Also an additional attached room that could be used for a Private Home Office or additional living space also not included in square footage. Large back yard that is a clean slate. Use your imagination! Maybe Build a ADU (check with City) Small storage space in front of home. Very Large Utility Room with built in shelves you could add an additional bathroom. Lots of Built in storage space through out home. Nice Convenient location. Come See the Possibilities!
Zillow last checked: 8 hours ago
Listing updated: February 21, 2024 at 01:52am
Listed by:
Molly Leavitt Parmenter 541-954-3660,
Sister Act Realty
Bought with:
OR and WA Non Rmls, NA
Non Rmls Broker
Source: RMLS (OR),MLS#: 23443259
Facts & features
Interior
Bedrooms & bathrooms
- Bedrooms: 3
- Bathrooms: 1
- Full bathrooms: 1
- Main level bathrooms: 1
Primary bedroom
- Level: Main
Bedroom 2
- Level: Main
Bedroom 3
- Level: Main
Dining room
- Level: Main
Kitchen
- Level: Main
Living room
- Features: Builtin Features
- Level: Main
- Area: 192
- Dimensions: 16 x 12
Heating
- Wall Furnace
Appliances
- Included: Free-Standing Range, Electric Water Heater
Features
- Built-in Features
- Flooring: Hardwood, Vinyl
- Windows: Vinyl Frames
- Basement: Crawl Space
Interior area
- Total structure area: 1,127
- Total interior livable area: 1,127 sqft
Property
Parking
- Parking features: Converted Garage
Accessibility
- Accessibility features: One Level, Accessibility
Features
- Levels: One
- Stories: 1
- Patio & porch: Porch
- Exterior features: Yard
- Fencing: Fenced
Lot
- Size: 7,405 sqft
- Features: SqFt 7000 to 9999
Details
- Additional structures: Workshop
- Parcel number: 0321404
Construction
Type & style
- Home type: SingleFamily
- Property subtype: Residential, Single Family Residence
Materials
- Cedar
- Roof: Composition
Condition
- Updated/Remodeled
- New construction: No
- Year built: 1950
Utilities & green energy
- Sewer: Public Sewer
- Water: Public
Community & neighborhood
Location
- Region: Springfield
Other
Other facts
- Listing terms: Cash,Conventional,FHA
- Road surface type: Paved
Price history
| Date | Event | Price |
|---|---|---|
| 2/16/2024 | Sold | $305,000$271/sqft |
Source: | ||
| 2/5/2024 | Pending sale | $305,000$271/sqft |
Source: | ||
| 1/11/2024 | Price change | $305,000-4.7%$271/sqft |
Source: | ||
| 12/20/2023 | Listed for sale | $319,900$284/sqft |
Source: | ||
| 12/15/2023 | Pending sale | $319,900$284/sqft |
Source: | ||
Public tax history
| Year | Property taxes | Tax assessment |
|---|---|---|
| 2025 | $2,763 +1.6% | $150,684 +3% |
| 2024 | $2,718 +4.4% | $146,296 +3% |
| 2023 | $2,603 +3.4% | $142,035 +3% |
Find assessor info on the county website
Neighborhood: 97477
Nearby schools
GreatSchools rating
- 1/10Maple Elementary SchoolGrades: K-5Distance: 0.2 mi
- 5/10Briggs Middle SchoolGrades: 6-8Distance: 1.4 mi
- 4/10Springfield High SchoolGrades: 9-12Distance: 1.1 mi
Schools provided by the listing agent
- Elementary: Maple
- Middle: Briggs
- High: Springfield
Source: RMLS (OR). This data may not be complete. We recommend contacting the local school district to confirm school assignments for this home.
Get pre-qualified for a loan
At Zillow Home Loans, we can pre-qualify you in as little as 5 minutes with no impact to your credit score.An equal housing lender. NMLS #10287.
Sell for more on Zillow
Get a Zillow Showcase℠ listing at no additional cost and you could sell for .
$348,000
2% more+$6,960
With Zillow Showcase(estimated)$354,960

