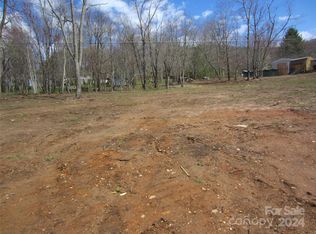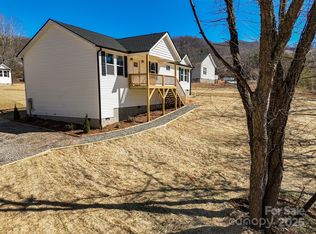Closed
$370,000
735 Abel Rd, Canton, NC 28716
3beds
1,411sqft
Single Family Residence
Built in 2025
0.73 Acres Lot
$364,800 Zestimate®
$262/sqft
$2,083 Estimated rent
Home value
$364,800
$347,000 - $387,000
$2,083/mo
Zestimate® history
Loading...
Owner options
Explore your selling options
What's special
Experience the perfect blend of modern comfort and small-town charm in this brand-new construction home. Nestled in a serene setting, this home offers a peaceful retreat while keeping you close to local favorites. Enjoy farm-to-table dining at Southern Porch or grab a fresh cup of coffee at Papertown Coffee. Outdoor enthusiasts will love the proximity to scenic hiking trails on the Blue Ridge Parkway. Inside, an open floor plan bathed in natural light creates the perfect space for entertaining. The spacious primary suite boasts a walk-in closet and an elegant bath with dual vanity and a custom tile shower. Luxury vinyl plank flooring flows throughout, complementing a stylish kitchen equipped with stainless steel appliances, granite countertops, and soft-close cabinets. Step outside onto a spacious deck, ideal for enjoying the crisp mountain air. Whether you're looking for a primary residence, a mountain retreat, or an investment opportunity, this home is ready to welcome you.
Zillow last checked: 8 hours ago
Listing updated: May 05, 2025 at 12:27pm
Listing Provided by:
Scott Angelo sales@2020builders.net,
EXP Realty LLC
Bought with:
Liam Kurkus
WEICHERT, Realtors - Unlimited
Source: Canopy MLS as distributed by MLS GRID,MLS#: 4215804
Facts & features
Interior
Bedrooms & bathrooms
- Bedrooms: 3
- Bathrooms: 2
- Full bathrooms: 2
- Main level bedrooms: 3
Primary bedroom
- Level: Main
Bedroom s
- Level: Main
Bedroom s
- Level: Main
Bathroom full
- Level: Main
Bathroom full
- Level: Main
Dining area
- Level: Main
Kitchen
- Level: Main
Laundry
- Level: Main
Living room
- Level: Main
Heating
- Heat Pump
Cooling
- Ceiling Fan(s), Central Air, Heat Pump
Appliances
- Included: Dishwasher, Disposal, Electric Range, Electric Water Heater, Microwave, Plumbed For Ice Maker, Refrigerator
- Laundry: Laundry Room, Main Level
Features
- Kitchen Island, Open Floorplan, Walk-In Closet(s)
- Flooring: Tile, Vinyl
- Has basement: No
Interior area
- Total structure area: 1,411
- Total interior livable area: 1,411 sqft
- Finished area above ground: 1,411
- Finished area below ground: 0
Property
Parking
- Total spaces: 2
- Parking features: Driveway
- Uncovered spaces: 2
Features
- Levels: One
- Stories: 1
- Patio & porch: Balcony, Covered, Front Porch
Lot
- Size: 0.73 Acres
Details
- Parcel number: 8655586729
- Zoning: OU
- Special conditions: Standard
Construction
Type & style
- Home type: SingleFamily
- Architectural style: Traditional
- Property subtype: Single Family Residence
Materials
- Vinyl
- Foundation: Crawl Space
- Roof: Shingle
Condition
- New construction: Yes
- Year built: 2025
Details
- Builder model: Balsam Knob
- Builder name: 2020 Builders LLC
Utilities & green energy
- Sewer: Septic Installed
- Water: Well
Community & neighborhood
Location
- Region: Canton
- Subdivision: None
Other
Other facts
- Listing terms: Cash,Conventional,FHA,USDA Loan,VA Loan
- Road surface type: Gravel, Paved
Price history
| Date | Event | Price |
|---|---|---|
| 5/5/2025 | Sold | $370,000-0.7%$262/sqft |
Source: | ||
| 2/27/2025 | Listed for sale | $372,500$264/sqft |
Source: | ||
Public tax history
| Year | Property taxes | Tax assessment |
|---|---|---|
| 2024 | -- | -- |
Find assessor info on the county website
Neighborhood: 28716
Nearby schools
GreatSchools rating
- 5/10Bethel ElementaryGrades: K-5Distance: 2.5 mi
- 5/10Bethel MiddleGrades: 6-8Distance: 3.4 mi
- 8/10Pisgah HighGrades: 9-12Distance: 1.5 mi
Schools provided by the listing agent
- Elementary: Bethel
- Middle: Bethel
- High: Pisgah
Source: Canopy MLS as distributed by MLS GRID. This data may not be complete. We recommend contacting the local school district to confirm school assignments for this home.

Get pre-qualified for a loan
At Zillow Home Loans, we can pre-qualify you in as little as 5 minutes with no impact to your credit score.An equal housing lender. NMLS #10287.

