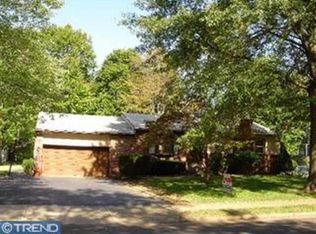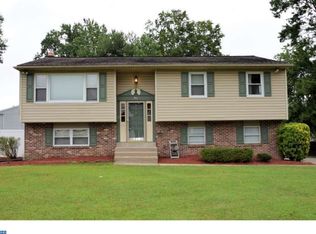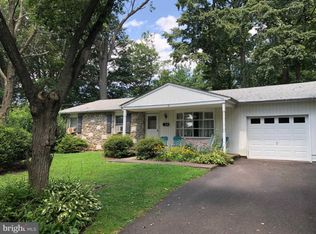Sold for $529,900
$529,900
735 Claire Rd, Warminster, PA 18974
4beds
2,040sqft
Single Family Residence
Built in 1966
0.37 Acres Lot
$-- Zestimate®
$260/sqft
$3,175 Estimated rent
Home value
Not available
Estimated sales range
Not available
$3,175/mo
Zestimate® history
Loading...
Owner options
Explore your selling options
What's special
Nestled in the charming Rosewood Park neighborhood, this exquisite Colonial-style residence offers a perfect blend of classic elegance and modern comfort. With 2,040 square feet of thoughtfully designed living space, this home is a sanctuary that invites you to unwind and create lasting memories. Step inside to discover a warm and inviting atmosphere, accentuated by beautiful hardwood and laminated flooring that flows seamlessly throughout the main living areas. The heart of the home features a combination kitchen and dining area, ideal for both casual meals and entertaining guests. The kitchen is equipped with high-end appliances, including a built-in microwave, dishwasher, and electric oven/range, ensuring that culinary adventures are both enjoyable and efficient. This residence boasts four spacious bedrooms, including a convenient entry-level bedroom that offers flexibility for guests , a home office, or first floor in law suite. Also, included on the first floor is a very spacious Sun Room, that can be used all year round. The two full bathrooms are designed with comfort in mind, featuring a luxurious walk-in shower in one , that transforms your daily routine into a spa-like experience. Natural light fills the home, enhanced by ceiling fans that provide a refreshing breeze on warm days. The unfinished basement presents a blank canvas for your personal touch, whether you envision a recreation room, additional storage, or a workshop. Step outside onto the expansive deck, where you can savor morning coffee or host summer barbecues in your private outdoor oasis. The generous 0.37-acre lot provides ample space for gardening, play, or simply enjoying the tranquility of your surroundings. A convenient shed offers additional storage for outdoor equipment and tools. Parking is a breeze with a spacious driveway that accommodates up to six vehicles, ensuring that you and your guests always have a place to park. This home is not just a residence; it's a lifestyle. Some of the upgrades included: newer roof - 2022, renovated upstairs bath, newer dishwasher and microwave . Experience the charm of Rosewood Park, where community and comfort come together. With its timeless design and high-end features, this property is ready to welcome you home. Embrace the opportunity to make this exquisite Colonial your own and enjoy the exclusive lifestyle it offers. Schedule your showing today!
Zillow last checked: 8 hours ago
Listing updated: November 13, 2025 at 02:41am
Listed by:
Debbie Pisaturo 215-817-0289,
Exceed Realty
Bought with:
Jill Czmar, RS278300
BHHS Fox & Roach -Yardley/Newtown
Source: Bright MLS,MLS#: PABU2101630
Facts & features
Interior
Bedrooms & bathrooms
- Bedrooms: 4
- Bathrooms: 2
- Full bathrooms: 2
- Main level bathrooms: 1
- Main level bedrooms: 1
Other
- Level: Main
Other
- Level: Main
Kitchen
- Level: Main
Living room
- Level: Main
Other
- Level: Main
Heating
- Forced Air, Oil
Cooling
- Central Air, Wall Unit(s), Electric
Appliances
- Included: Microwave, Dishwasher, Disposal, Oven/Range - Electric, Electric Water Heater
- Laundry: Upper Level
Features
- 2nd Kitchen, Bathroom - Walk-In Shower, Ceiling Fan(s), Combination Kitchen/Dining, Entry Level Bedroom, Dry Wall
- Flooring: Hardwood, Laminate
- Basement: Unfinished
- Has fireplace: No
Interior area
- Total structure area: 2,040
- Total interior livable area: 2,040 sqft
- Finished area above ground: 2,040
- Finished area below ground: 0
Property
Parking
- Total spaces: 6
- Parking features: Driveway
- Uncovered spaces: 6
Accessibility
- Accessibility features: Roll-in Shower, Grip-Accessible Features, Accessible Entrance
Features
- Levels: Three
- Stories: 3
- Patio & porch: Deck
- Pool features: None
- Fencing: Vinyl
Lot
- Size: 0.37 Acres
- Dimensions: 105.00 x 152.00
Details
- Additional structures: Above Grade, Below Grade
- Parcel number: 49014042
- Zoning: R2
- Zoning description: Residential
- Special conditions: Standard
Construction
Type & style
- Home type: SingleFamily
- Architectural style: Colonial
- Property subtype: Single Family Residence
Materials
- Frame
- Foundation: Block, Concrete Perimeter
- Roof: Shingle
Condition
- Good
- New construction: No
- Year built: 1966
Utilities & green energy
- Sewer: Public Sewer
- Water: Public
Community & neighborhood
Location
- Region: Warminster
- Subdivision: Rosewood Park
- Municipality: WARMINSTER TWP
Other
Other facts
- Listing agreement: Exclusive Right To Sell
- Listing terms: Cash,Conventional,FHA,VA Loan
- Ownership: Fee Simple
Price history
| Date | Event | Price |
|---|---|---|
| 11/12/2025 | Sold | $529,900$260/sqft |
Source: | ||
| 9/11/2025 | Pending sale | $529,900$260/sqft |
Source: | ||
| 8/18/2025 | Price change | $529,900-1%$260/sqft |
Source: | ||
| 8/1/2025 | Listed for sale | $535,000+98.2%$262/sqft |
Source: | ||
| 1/13/2004 | Sold | $269,900$132/sqft |
Source: Public Record Report a problem | ||
Public tax history
| Year | Property taxes | Tax assessment |
|---|---|---|
| 2025 | $7,301 | $33,500 |
| 2024 | $7,301 +6.5% | $33,500 |
| 2023 | $6,853 +2.2% | $33,500 |
Find assessor info on the county website
Neighborhood: 18974
Nearby schools
GreatSchools rating
- 6/10Willow Dale El SchoolGrades: K-5Distance: 1 mi
- 7/10Log College Middle SchoolGrades: 6-8Distance: 1.2 mi
- 6/10William Tennent High SchoolGrades: 9-12Distance: 2.3 mi
Schools provided by the listing agent
- District: Centennial
Source: Bright MLS. This data may not be complete. We recommend contacting the local school district to confirm school assignments for this home.
Get pre-qualified for a loan
At Zillow Home Loans, we can pre-qualify you in as little as 5 minutes with no impact to your credit score.An equal housing lender. NMLS #10287.


