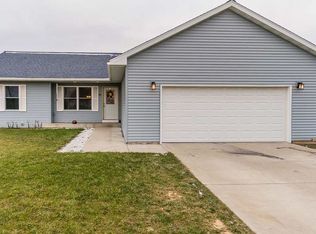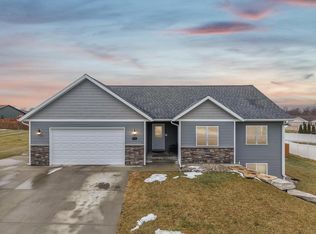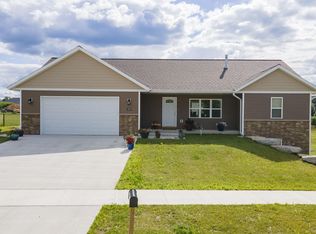Closed
$345,000
735 Crestview Drive, Reedsburg, WI 53959
4beds
1,608sqft
Single Family Residence
Built in 2015
0.34 Acres Lot
$362,100 Zestimate®
$215/sqft
$2,054 Estimated rent
Home value
$362,100
$297,000 - $445,000
$2,054/mo
Zestimate® history
Loading...
Owner options
Explore your selling options
What's special
Here it is - the one you've been waiting for! Featuring 4 bedrooms and 3 full bathrooms, this lovely ranch style home sits right in the heart of one of Reedsburg's most desirable neighborhoods! Super convenient location - within walking distance of Prairie Ridge and Pineview schools. Minutes from local shopping/dining/entertainment and the Reedsburg Country Club! Home feautues a great open layout. The hallway and doorways are all extra wide! Nice level lot with a ramped entrance. The lower level has been partially finished but there is still more that could be finished for extra living space! Big fenced in backyard for some extra privacy. 2 car garage that has been insulalted and has room for a work area. This place has been well maintained and is ready for a new owner. Dont wait!!
Zillow last checked: 8 hours ago
Listing updated: May 02, 2025 at 11:08am
Listed by:
Emily Michalski 608-402-3821,
Realty Solutions
Bought with:
Heidi Nemitz
Source: WIREX MLS,MLS#: 1994854 Originating MLS: South Central Wisconsin MLS
Originating MLS: South Central Wisconsin MLS
Facts & features
Interior
Bedrooms & bathrooms
- Bedrooms: 4
- Bathrooms: 3
- Full bathrooms: 3
- Main level bedrooms: 3
Primary bedroom
- Level: Main
- Area: 156
- Dimensions: 13 x 12
Bedroom 2
- Level: Main
- Area: 120
- Dimensions: 12 x 10
Bedroom 3
- Level: Main
- Area: 120
- Dimensions: 12 x 10
Bedroom 4
- Level: Lower
- Area: 210
- Dimensions: 15 x 14
Bathroom
- Features: At least 1 Tub, Master Bedroom Bath: Full, Master Bedroom Bath, Master Bedroom Bath: Walk-In Shower
Kitchen
- Level: Main
- Area: 110
- Dimensions: 11 x 10
Living room
- Level: Main
- Area: 182
- Dimensions: 14 x 13
Heating
- Natural Gas, Forced Air
Cooling
- Central Air
Appliances
- Included: Range/Oven, Refrigerator, Dishwasher, Microwave, Disposal, Washer, Dryer
Features
- Walk-In Closet(s), Breakfast Bar
- Flooring: Wood or Sim.Wood Floors
- Basement: Full,Partially Finished,Concrete
Interior area
- Total structure area: 1,608
- Total interior livable area: 1,608 sqft
- Finished area above ground: 1,328
- Finished area below ground: 280
Property
Parking
- Total spaces: 2
- Parking features: 2 Car, Attached, Garage Door Opener
- Attached garage spaces: 2
Features
- Levels: One
- Stories: 1
- Patio & porch: Deck, Patio
- Fencing: Fenced Yard
Lot
- Size: 0.34 Acres
- Features: Sidewalks
Details
- Additional structures: Storage
- Parcel number: 276262644100
- Zoning: Res
- Special conditions: Arms Length
Construction
Type & style
- Home type: SingleFamily
- Architectural style: Ranch
- Property subtype: Single Family Residence
Materials
- Vinyl Siding
Condition
- 6-10 Years
- New construction: No
- Year built: 2015
Utilities & green energy
- Sewer: Public Sewer
- Water: Public
Green energy
- Green verification: ENERGY STAR Certified Homes
Community & neighborhood
Location
- Region: Reedsburg
- Subdivision: Eastridge Estates
- Municipality: Reedsburg
Price history
| Date | Event | Price |
|---|---|---|
| 4/30/2025 | Sold | $345,000-1.4%$215/sqft |
Source: | ||
| 3/15/2025 | Contingent | $350,000$218/sqft |
Source: | ||
| 3/13/2025 | Price change | $350,000-5.4%$218/sqft |
Source: | ||
| 3/9/2025 | Listed for sale | $370,000+52.3%$230/sqft |
Source: | ||
| 6/22/2022 | Listing removed | -- |
Source: | ||
Public tax history
| Year | Property taxes | Tax assessment |
|---|---|---|
| 2024 | $4,193 -9.5% | $263,100 +20.7% |
| 2023 | $4,633 -0.4% | $217,900 |
| 2022 | $4,652 +6.1% | $217,900 |
Find assessor info on the county website
Neighborhood: 53959
Nearby schools
GreatSchools rating
- NAPineview Elementary SchoolGrades: PK-2Distance: 0.8 mi
- 6/10Webb Middle SchoolGrades: 6-8Distance: 1.7 mi
- 5/10Reedsburg Area High SchoolGrades: 9-12Distance: 2.5 mi
Schools provided by the listing agent
- Elementary: Pineview
- Middle: Webb
- High: Reedsburg Area
- District: Reedsburg
Source: WIREX MLS. This data may not be complete. We recommend contacting the local school district to confirm school assignments for this home.

Get pre-qualified for a loan
At Zillow Home Loans, we can pre-qualify you in as little as 5 minutes with no impact to your credit score.An equal housing lender. NMLS #10287.
Sell for more on Zillow
Get a free Zillow Showcase℠ listing and you could sell for .
$362,100
2% more+ $7,242
With Zillow Showcase(estimated)
$369,342

