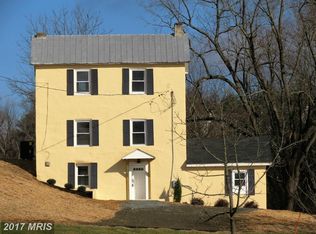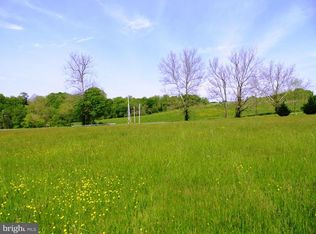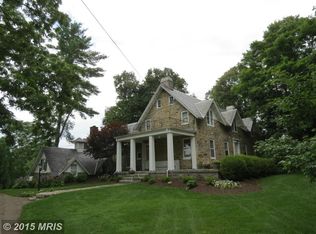Welcome Home. Expansive Cape Cod, featuring an Open Floor plan perfect for entertaining. Ideally situated in the heart of Darlington on 8+ glorious acres. Sit & Enjoy the fabulous brick laid covered wrap porch with Pasture Views. Main Level with Hardwood Throughout. Formal Living & Dining Rooms, Plus Family Room with Propane Gas Fireplace & Stunning Stone Wall Surround & Built ins, Slider to Stamped Concrete Patio. Expansive kitchen with Granite Counters, Breakfast Bar, Prep Sink, Cooktop Island, Double Oven, Built in Microwave, Built in Ice Maker & Warming Drawer. Sizeable pantry with Wood cabinetry doors offers perfect storage for the Chef in all of us. Porcelain Tiles complete this custom look. Adjacent Breakfast area with Bow Windows with incredible views and easy access to Patio. Main Level Laundry with Utility Sink. Bright & Airy Office with Glass French Doors. Master Bedroom Suite on Main level perfect for Single Level Living. Walk Out to Patio, Walk in Closet with Built ins. Master ensuite Bath with Jetted Tub, His & Her Vanity & Separate Tiled Shower and Water Closet. Upstairs features another complete Family Room with office area, a Second Incredible Master Suite with adjacent sitting room or dressing area, Full Bath, Double Sink Vanity, Separate Shower with bench and Walk in Closet with Built in. Down the Hall are the Third & Fourth Generously Sized Bedrooms with double closets, third bedroom features a full wall walk in storage area and shared Jack & Jill Bathroom. To add to your enjoyment venture to the fully finished lower level with over 2400 square feet of flexible living space with full bath & additional family/media area, recreation room, utility workshop, and tiled storage room which could host future kitchen appliances. Easy access for coming or going through Walk out stairs to yard. To finish off this incredible property you'll appreciate the 40 X 60 Metal Pole Building with Stone Accents and Parking Pad perimeter featuring
This property is off market, which means it's not currently listed for sale or rent on Zillow. This may be different from what's available on other websites or public sources.



