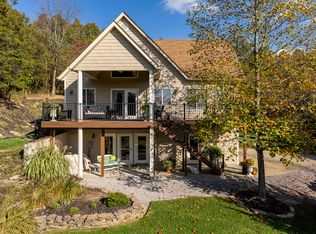Sold for $650,000
$650,000
735 Draper Rd, Williamstown, KY 41097
3beds
1,440sqft
Single Family Residence, Residential
Built in 1999
8,712 Square Feet Lot
$654,000 Zestimate®
$451/sqft
$1,848 Estimated rent
Home value
$654,000
Estimated sales range
Not available
$1,848/mo
Zestimate® history
Loading...
Owner options
Explore your selling options
What's special
STUNNING LAKE FRONT HOME on Williamstown Lake! 3 Bedrooms, 2 1/2 Baths, 10' ceilings, Cathedral ceilings, hardwood flooring on main level, deck with retractable electric awning, 2 patios - one of them is screened. CONCRETE STEPS TO CONCRETE DOCK area with 2 slips - 1 electric for ski boat and one for jet ski. HUGE Trex sundeck, and deck off of porch on house. Plenty of parking in driveway and on street.
Zillow last checked: 8 hours ago
Listing updated: October 19, 2025 at 10:16pm
Listed by:
Monica Howe 859-393-5778,
Huff Realty - Florence
Bought with:
Eric Keel, 222554
Haven Homes Group
Source: NKMLS,MLS#: 635487
Facts & features
Interior
Bedrooms & bathrooms
- Bedrooms: 3
- Bathrooms: 3
- Full bathrooms: 2
- 1/2 bathrooms: 1
Primary bedroom
- Features: Carpet Flooring, Bath Adjoins
- Level: Second
- Area: 0
- Dimensions: 0 x 0
Bedroom 2
- Features: See Remarks
- Level: Second
- Area: 0
- Dimensions: 0 x 0
Bedroom 3
- Features: See Remarks
- Level: Basement
- Area: 0
- Dimensions: 0 x 0
Bathroom 2
- Features: Full Finished Bath
- Level: Basement
- Area: 0
- Dimensions: 0 x 0
Bathroom 3
- Description: Half Bath
- Features: See Remarks
- Level: First
- Area: 0
- Dimensions: 0 x 0
Entry
- Features: Wood Flooring
- Level: First
- Area: 0
- Dimensions: 0 x 0
Family room
- Features: Walk-Out Access, Wood Flooring
- Level: First
- Area: 0
- Dimensions: 0 x 0
Kitchen
- Features: Walk-Out Access, Wood Flooring, Country Kitchen, Eat-in Kitchen, Pantry, Wood Cabinets
- Level: First
- Area: 0
- Dimensions: 0 x 0
Primary bath
- Description: Full Bath
- Features: See Remarks
- Level: Second
- Area: 0
- Dimensions: 0 x 0
Heating
- Forced Air, Electric
Cooling
- Central Air
Appliances
- Included: Electric Oven, Electric Range, Microwave, Refrigerator
Features
- Windows: Vinyl Frames
Interior area
- Total structure area: 2,160
- Total interior livable area: 1,440 sqft
Property
Parking
- Parking features: Driveway, On Street
- Has uncovered spaces: Yes
Features
- Levels: Two
- Stories: 2
- Patio & porch: Covered, Deck, Enclosed, Patio, Porch
- Has view: Yes
- View description: Lake
- Has water view: Yes
- Water view: Lake
- Waterfront features: Waterfront
Lot
- Size: 8,712 sqft
- Dimensions: 50 x 174 x 59.3 x 151
- Features: Sloped
Details
- Additional structures: Shed(s)
- Parcel number: 0670200019.00
- Zoning description: Residential
Construction
Type & style
- Home type: SingleFamily
- Architectural style: Transitional
- Property subtype: Single Family Residence, Residential
Materials
- Vinyl Siding
- Foundation: Poured Concrete
- Roof: Metal
Condition
- New construction: No
- Year built: 1999
Utilities & green energy
- Sewer: Septic Tank
- Water: Public
- Utilities for property: Cable Available
Community & neighborhood
Location
- Region: Williamstown
Price history
| Date | Event | Price |
|---|---|---|
| 9/19/2025 | Sold | $650,000$451/sqft |
Source: | ||
| 8/19/2025 | Pending sale | $650,000$451/sqft |
Source: | ||
Public tax history
| Year | Property taxes | Tax assessment |
|---|---|---|
| 2023 | $2,501 +53.3% | $230,000 +53.3% |
| 2022 | $1,632 +0.4% | $150,000 |
| 2021 | $1,626 0% | $150,000 |
Find assessor info on the county website
Neighborhood: 41097
Nearby schools
GreatSchools rating
- 6/10Mason-Corinth Elementary SchoolGrades: PK-5Distance: 6.2 mi
- 5/10Grant County Middle SchoolGrades: 6-8Distance: 3.3 mi
- 4/10Grant County High SchoolGrades: 9-12Distance: 5.3 mi
Schools provided by the listing agent
- Elementary: Mason-Corinth Elementary
- Middle: Grant County Middle School
- High: Grant County High
Source: NKMLS. This data may not be complete. We recommend contacting the local school district to confirm school assignments for this home.
Get a cash offer in 3 minutes
Find out how much your home could sell for in as little as 3 minutes with a no-obligation cash offer.
Estimated market value$654,000
Get a cash offer in 3 minutes
Find out how much your home could sell for in as little as 3 minutes with a no-obligation cash offer.
Estimated market value
$654,000
