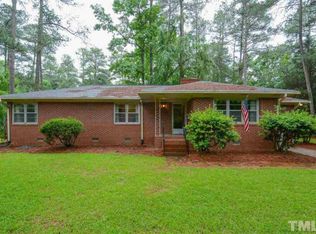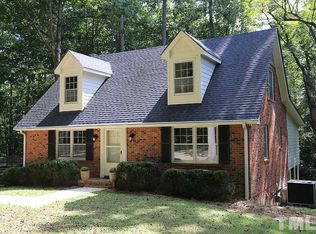Sold for $550,000
$550,000
735 Durham Rd, Wake Forest, NC 27587
5beds
4,440sqft
Ranch, Residential
Built in 1971
2.33 Acres Lot
$544,900 Zestimate®
$124/sqft
$4,082 Estimated rent
Home value
$544,900
$518,000 - $572,000
$4,082/mo
Zestimate® history
Loading...
Owner options
Explore your selling options
What's special
, PLEASE BRING BACK UP OFFER!! . RARE 2.33-acre lot, Unbeliable space, with a full finished walk out basement, 5 bedrooms, Terrific Kitchen, Tons of cabinets, built in bread box's, glass front doors. Plus, Laundry room with built in cabinets. Den, Sitting Room. Room Dining Room, Sunroom, 2.33-acre lot, Wonderful private back Yard, Home perfectly situated, this home could be your home, it is a true GEM. Make this spacious home yours, basement would make a great Mother-in-law, or teen suite. This home has so much space, and so much to offer. It is amazing. . Craftsman entry doors. Fireplace brick, Located in Sitting room, open to the Kitchen. Just minutes to downtown Historic Wake Forest And Pascal Golf Course. SO convenient, these photos do not do this home justice. If you are looking for space, this home definitely has it, there is a second kitchen in the finished basement!! Location is 1/2 mile to down town Wake Forest
Zillow last checked: 8 hours ago
Listing updated: November 17, 2025 at 02:37pm
Listed by:
Donna McIntyre 919-880-3254,
Pittman & Associates
Bought with:
Jim Allen, 126077
Coldwell Banker HPW
Source: Doorify MLS,MLS#: 10111149
Facts & features
Interior
Bedrooms & bathrooms
- Bedrooms: 5
- Bathrooms: 5
- Full bathrooms: 3
- 1/2 bathrooms: 2
Heating
- Central, Electric, Fireplace Insert, Forced Air, Heat Pump
Cooling
- Ceiling Fan(s), Central Air, Electric, Heat Pump
Appliances
- Included: Dishwasher, Electric Range, Electric Water Heater, Exhaust Fan, Free-Standing Electric Range, Microwave, Plumbed For Ice Maker, Range Hood, Vented Exhaust Fan, Water Heater
- Laundry: Electric Dryer Hookup, Inside, Laundry Room, Main Level, Washer Hookup
Features
- Bathtub/Shower Combination, Bookcases, Pantry, Ceiling Fan(s), Entrance Foyer, Granite Counters, Kitchen/Dining Room Combination, Living/Dining Room Combination, Separate Shower
- Flooring: Carpet, Parquet, Slate, Vinyl
- Doors: Sliding Doors, Storm Door(s)
- Windows: Blinds, Plantation Shutters, Window Coverings, Window Treatments
- Basement: Daylight, Exterior Entry, Finished, Full, Interior Entry, Storage Space, Walk-Out Access, Walk-Up Access, Workshop
- Number of fireplaces: 2
- Fireplace features: Basement, Blower Fan, Den, Masonry, Raised Hearth
Interior area
- Total structure area: 4,440
- Total interior livable area: 4,440 sqft
- Finished area above ground: 2,900
- Finished area below ground: 1,540
Property
Parking
- Total spaces: 6
- Parking features: Additional Parking, Asphalt, Attached, Attached Carport, Carport, Covered, Kitchen Level, Parking Pad, Paved, Storage, See Remarks
- Has attached garage: Yes
- Carport spaces: 2
- Uncovered spaces: 4
Features
- Levels: One and One Half
- Stories: 1
- Patio & porch: Covered, Front Porch, Patio
- Exterior features: Covered Courtyard, Private Yard, Rain Gutters, Storage, Uncovered Courtyard
- Pool features: None
- Fencing: None
- Has view: Yes
- View description: Trees/Woods
Lot
- Size: 2.33 Acres
- Features: Back Yard, Front Yard, Gentle Sloping, Hardwood Trees, Landscaped, Near Golf Course, Near Public Transit, Wooded
Details
- Additional structures: Outbuilding, Storage
- Parcel number: 0042740
- Zoning: GR3
- Special conditions: Standard
- Horses can be raised: Yes
Construction
Type & style
- Home type: SingleFamily
- Architectural style: Ranch, Traditional
- Property subtype: Ranch, Residential
Materials
- Brick
- Foundation: Brick/Mortar
- Roof: Shingle
Condition
- New construction: No
- Year built: 1971
Utilities & green energy
- Sewer: Septic Tank
- Water: Public
- Utilities for property: Cable Available, Electricity Connected, Phone Connected, Water Connected
Community & neighborhood
Community
- Community features: Street Lights
Location
- Region: Wake Forest
- Subdivision: Not in a Subdivision
Other
Other facts
- Road surface type: Asphalt, Paved
Price history
| Date | Event | Price |
|---|---|---|
| 11/17/2025 | Sold | $550,000-15.4%$124/sqft |
Source: | ||
| 9/9/2025 | Pending sale | $649,900$146/sqft |
Source: | ||
| 8/12/2025 | Price change | $649,900-3.7%$146/sqft |
Source: | ||
| 7/23/2025 | Listed for sale | $675,000$152/sqft |
Source: | ||
Public tax history
| Year | Property taxes | Tax assessment |
|---|---|---|
| 2025 | $5,055 +0.4% | $537,253 |
| 2024 | $5,035 +10.5% | $537,253 +37.6% |
| 2023 | $4,558 +4.2% | $390,523 |
Find assessor info on the county website
Neighborhood: 27587
Nearby schools
GreatSchools rating
- 4/10Forest Pines ElementaryGrades: PK-5Distance: 2 mi
- 4/10Wake Forest Middle SchoolGrades: 6-8Distance: 1.6 mi
- 7/10Wake Forest High SchoolGrades: 9-12Distance: 0.9 mi
Schools provided by the listing agent
- Elementary: Wake County Schools
- Middle: Wake County Schools
- High: Wake County Schools
Source: Doorify MLS. This data may not be complete. We recommend contacting the local school district to confirm school assignments for this home.
Get a cash offer in 3 minutes
Find out how much your home could sell for in as little as 3 minutes with a no-obligation cash offer.
Estimated market value$544,900
Get a cash offer in 3 minutes
Find out how much your home could sell for in as little as 3 minutes with a no-obligation cash offer.
Estimated market value
$544,900

