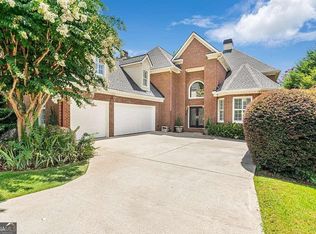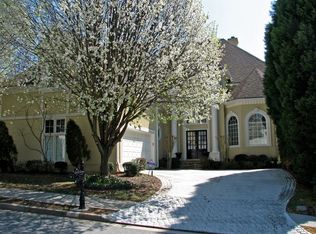Closed
$825,000
735 Falling Rocks Ct, Roswell, GA 30076
4beds
3,596sqft
Single Family Residence
Built in 2000
10,454.4 Square Feet Lot
$813,900 Zestimate®
$229/sqft
$3,834 Estimated rent
Home value
$813,900
$749,000 - $887,000
$3,834/mo
Zestimate® history
Loading...
Owner options
Explore your selling options
What's special
Welcome to 735 Falling Rocks Ct -- a stunning 4-bedroom, 3.5-bath home tucked into a quiet gated community in one of Roswell's most desirable areas with top-rated schools. This spacious residence features a grand two-story foyer, huge bonus/flex room, and a light-filled open floor plan with floor-to-ceiling windows overlooking a serene deck and partially wooded backyard frequented by local wildlife. The living room is equipped with a brand new top of the line built in sound system and enormous industrial sized overhead fan. The gourmet kitchen is a chef's dream, boasting high-end appliances, including a dual oven, custom cabinetry, and ample counter space. The primary suite on the main level offers a luxurious retreat with a spa-like bath, soaking tub, separate water closet, and expansive layout. There is a 3 stall garage with a Tesla charging station for your convenience. Upstairs includes generously sized bedrooms, a loft/office area, and a massive bonus room perfect for a playroom, gym, or additional living space. The unfinished daylight basement is stubbed and ready for your custom touches. You will be close to Roswell's amazing restaurants, shopping, parks and more. This is the perfect blend of modern upgrades and peaceful natural surroundings. Don't miss your chance to call this exceptional property home!
Zillow last checked: 8 hours ago
Listing updated: August 25, 2025 at 06:29am
Listed by:
Dara Harper 404-313-1808,
Joe Stockdale Real Estate
Bought with:
Kimberly Foley, 258900
Atlanta Fine Homes - Sotheby's Int'l
Source: GAMLS,MLS#: 10565286
Facts & features
Interior
Bedrooms & bathrooms
- Bedrooms: 4
- Bathrooms: 4
- Full bathrooms: 3
- 1/2 bathrooms: 1
- Main level bathrooms: 1
- Main level bedrooms: 1
Dining room
- Features: Dining Rm/Living Rm Combo
Kitchen
- Features: Breakfast Room, Solid Surface Counters, Walk-in Pantry
Heating
- Central, Natural Gas
Cooling
- Central Air, Electric
Appliances
- Included: Cooktop, Dishwasher, Disposal, Double Oven, Gas Water Heater, Ice Maker, Refrigerator, Stainless Steel Appliance(s)
- Laundry: In Kitchen
Features
- Bookcases, Double Vanity, High Ceilings, Master On Main Level, Roommate Plan, Separate Shower, Soaking Tub, Tile Bath, Tray Ceiling(s), Entrance Foyer, Walk-In Closet(s), Wet Bar
- Flooring: Carpet, Hardwood
- Windows: Bay Window(s), Window Treatments
- Basement: Bath/Stubbed,Daylight,Unfinished
- Number of fireplaces: 3
- Fireplace features: Living Room, Master Bedroom, Other
- Common walls with other units/homes: No Common Walls
Interior area
- Total structure area: 3,596
- Total interior livable area: 3,596 sqft
- Finished area above ground: 3,596
- Finished area below ground: 0
Property
Parking
- Total spaces: 3
- Parking features: Garage, Garage Door Opener, Kitchen Level
- Has garage: Yes
Features
- Levels: Two
- Stories: 2
- Patio & porch: Deck
- Exterior features: Balcony
Lot
- Size: 10,454 sqft
- Features: Sloped
- Residential vegetation: Partially Wooded
Details
- Parcel number: 12 268006740441
Construction
Type & style
- Home type: SingleFamily
- Architectural style: Brick 4 Side
- Property subtype: Single Family Residence
Materials
- Brick
- Roof: Composition
Condition
- Resale
- New construction: No
- Year built: 2000
Utilities & green energy
- Sewer: Public Sewer
- Water: Public
- Utilities for property: Cable Available, Electricity Available, High Speed Internet, Natural Gas Available, Sewer Connected, Underground Utilities
Community & neighborhood
Security
- Security features: Smoke Detector(s)
Community
- Community features: Clubhouse, Gated, Pool, Sidewalks, Street Lights
Location
- Region: Roswell
- Subdivision: River Falls
HOA & financial
HOA
- Has HOA: Yes
- HOA fee: $2,914 annually
- Services included: Maintenance Structure, Maintenance Grounds, Swimming
Other
Other facts
- Listing agreement: Exclusive Right To Sell
- Listing terms: 1031 Exchange,Cash,Conventional,FHA,VA Loan
Price history
| Date | Event | Price |
|---|---|---|
| 8/21/2025 | Sold | $825,000$229/sqft |
Source: | ||
| 7/30/2025 | Pending sale | $825,000$229/sqft |
Source: | ||
| 7/16/2025 | Listed for sale | $825,000+71%$229/sqft |
Source: | ||
| 10/1/2019 | Sold | $482,500-3.3%$134/sqft |
Source: | ||
| 8/21/2019 | Pending sale | $499,000$139/sqft |
Source: Keller Williams Realty North Atlanta #6562593 Report a problem | ||
Public tax history
| Year | Property taxes | Tax assessment |
|---|---|---|
| 2024 | $7,378 -0.3% | $282,480 |
| 2023 | $7,398 +2.1% | $282,480 +2.6% |
| 2022 | $7,244 +20.1% | $275,320 +23.8% |
Find assessor info on the county website
Neighborhood: 30076
Nearby schools
GreatSchools rating
- 8/10River Eves Elementary SchoolGrades: PK-5Distance: 0.6 mi
- 6/10Holcomb Bridge Middle SchoolGrades: 6-8Distance: 1 mi
- 7/10Centennial High SchoolGrades: 9-12Distance: 0.9 mi
Schools provided by the listing agent
- Elementary: River Eves
- Middle: Holcomb Bridge
- High: Centennial
Source: GAMLS. This data may not be complete. We recommend contacting the local school district to confirm school assignments for this home.
Get a cash offer in 3 minutes
Find out how much your home could sell for in as little as 3 minutes with a no-obligation cash offer.
Estimated market value$813,900
Get a cash offer in 3 minutes
Find out how much your home could sell for in as little as 3 minutes with a no-obligation cash offer.
Estimated market value
$813,900

