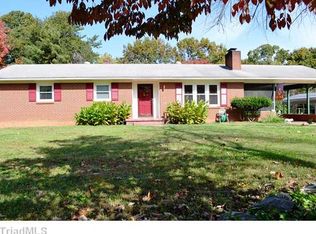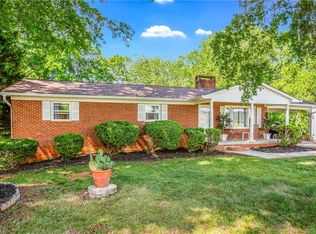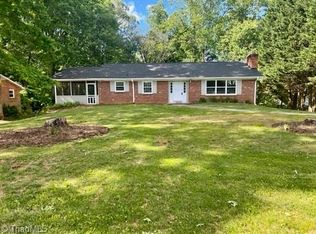Sold for $276,825
$276,825
735 Hallmark Dr, Rural Hall, NC 27045
3beds
1,556sqft
Stick/Site Built, Residential, Single Family Residence
Built in 1964
0.47 Acres Lot
$277,900 Zestimate®
$--/sqft
$1,617 Estimated rent
Home value
$277,900
$256,000 - $303,000
$1,617/mo
Zestimate® history
Loading...
Owner options
Explore your selling options
What's special
Updated brick ranch just minutes from downtown Rural Hall. Features an updated kitchen, newer appliances, windows, flooring, and roof. Walk-in shower and Remi-Halo whole-house air filtration system—added by the current owner—help improve air quality and energy efficiency. Partially finished basement with closet and separate entrance—great for office, gym, or guest space. Screened-in porch, laundry, and tons of storage in the unfinished area. Located at the end of the street with less through traffic, but still close to town and highways.
Zillow last checked: 8 hours ago
Listing updated: August 05, 2025 at 04:23am
Listed by:
Wendy Thomas Whitehead 336-337-1564,
Southern Heart Realty
Bought with:
Lindsey Cordial, 317941
Keller Williams Realty Elite
Source: Triad MLS,MLS#: 1185360 Originating MLS: Greensboro
Originating MLS: Greensboro
Facts & features
Interior
Bedrooms & bathrooms
- Bedrooms: 3
- Bathrooms: 2
- Full bathrooms: 1
- 1/2 bathrooms: 1
- Main level bathrooms: 2
Primary bedroom
- Level: Main
- Dimensions: 13.42 x 10.83
Bedroom 2
- Level: Main
- Dimensions: 12.5 x 10.75
Bedroom 3
- Level: Main
- Dimensions: 10.5 x 10.75
Bedroom 4
- Level: Basement
- Dimensions: 25.08 x 13.42
Dining room
- Level: Main
- Dimensions: 11.08 x 11.17
Kitchen
- Level: Main
- Dimensions: 12 x 13.42
Living room
- Level: Main
- Dimensions: 15.75 x 11.92
Heating
- Heat Pump, Electric
Cooling
- Heat Pump
Appliances
- Included: Microwave, Dishwasher, Free-Standing Range, Electric Water Heater
- Laundry: Dryer Connection, Washer Hookup
Features
- Built-in Features, Ceiling Fan(s), Dead Bolt(s), Solid Surface Counter
- Basement: Partially Finished, Basement
- Number of fireplaces: 2
- Fireplace features: Basement, Kitchen
Interior area
- Total structure area: 2,423
- Total interior livable area: 1,556 sqft
- Finished area above ground: 1,219
- Finished area below ground: 337
Property
Parking
- Total spaces: 1
- Parking features: Carport, Driveway, Attached Carport, Basement
- Attached garage spaces: 1
- Has carport: Yes
- Has uncovered spaces: Yes
Features
- Levels: One
- Stories: 1
- Patio & porch: Porch
- Pool features: None
Lot
- Size: 0.47 Acres
Details
- Parcel number: 6819597716
- Zoning: RS9
- Special conditions: Owner Sale
Construction
Type & style
- Home type: SingleFamily
- Property subtype: Stick/Site Built, Residential, Single Family Residence
Materials
- Brick
Condition
- Year built: 1964
Utilities & green energy
- Sewer: Septic Tank
- Water: Public
Community & neighborhood
Location
- Region: Rural Hall
- Subdivision: Driftwood Estates
Other
Other facts
- Listing agreement: Exclusive Agency
- Listing terms: Cash,Conventional
Price history
| Date | Event | Price |
|---|---|---|
| 8/4/2025 | Sold | $276,825+0.7% |
Source: | ||
| 7/10/2025 | Pending sale | $274,900 |
Source: | ||
| 6/24/2025 | Listed for sale | $274,900+8.2% |
Source: | ||
| 10/13/2022 | Sold | $254,000+5.9% |
Source: | ||
| 9/13/2022 | Pending sale | $239,900 |
Source: | ||
Public tax history
| Year | Property taxes | Tax assessment |
|---|---|---|
| 2025 | $2,155 +62.6% | $258,700 +99.5% |
| 2024 | $1,325 +3% | $129,700 |
| 2023 | $1,286 | $129,700 |
Find assessor info on the county website
Neighborhood: 27045
Nearby schools
GreatSchools rating
- 3/10Rural Hall ElementaryGrades: PK-5Distance: 1.9 mi
- 1/10Northwest MiddleGrades: 6-8Distance: 1.6 mi
- 2/10North Forsyth HighGrades: 9-12Distance: 3.1 mi
Get a cash offer in 3 minutes
Find out how much your home could sell for in as little as 3 minutes with a no-obligation cash offer.
Estimated market value
$277,900


