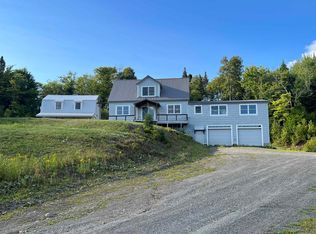The perfect home - every update has been completed! Five year old home featuring 3 bedrooms, and a spacious open concept kitchen, dining and living room with views from every room. Sunny and bright natural light enters from the many windows, you can even see the snowmobiles cross the distant hilltops at night! The first floor features a newly added bonus room and a half bath. Improvements in 2018: 3rd bedroom installed downstairs, new vinyl planking throughout the second floor, new lighting, washer/dryer hookups, and new kitchen sink. There is also a work bench, wood stove and new FHA heating system that heats the downstairs and keeps the 2 car garage at 50 degrees. The home also has a drilled well, and state approved septic. The snow mobile trail goes along the bottom of the driveway, and the ATV trail is nearby. Turnkey property, this one won't last!
This property is off market, which means it's not currently listed for sale or rent on Zillow. This may be different from what's available on other websites or public sources.

