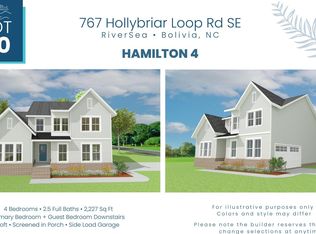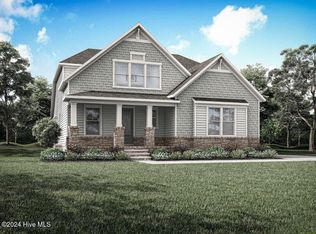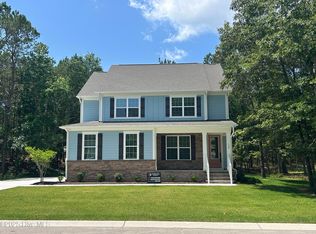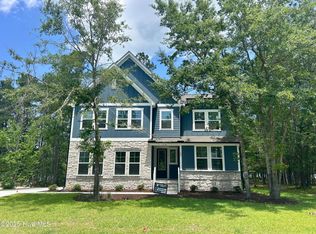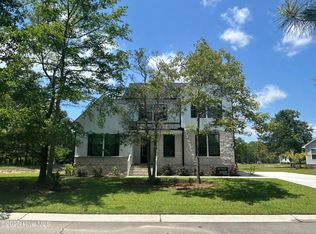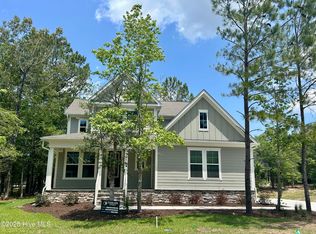Come enjoy all that River Sea, a gated community, has to offer.T he openness of this beautiful Manchester floorplan by Terrata Homes features a Gourmet Kitchen with a large quartz island and counter tops, Stainless Steel KitchenAid appliances, LP Smart Siding, and walk-in pantry. There is luxury around every corner, with oversized trim moldings on the ceiling and baseboards and luxury vinyl plank flooring throughout the main living areas as well as the primary owner's suite. Relax on the oversized covered porch overlooking a pond. The 1st floor Owners Suite offers a double vanity, tile shower and walk-in closet. Enjoy the convenience of an additional bedroom on the first floor and laundry room too. The generous 2nd floor features a loft with endless possibilities, two additional bedrooms, and a third full bath. River Sea Plantation features an owners' clubhouse, fitness center, indoor and outdoor pools, tennis and pickleball, a community boat ramp into the Lockwood Folly River, walk trails, and RV/boat storage. Don't let this opportunity pass you by! Incentives are available for both buyers using the preferred lender and for cash purchases. Please have your agent review the agent remarks for details regarding eligibility and specific incentive information
New construction
$543,000
735 Hollybriar Loop Road SE, Bolivia, NC 28422
4beds
2,463sqft
Est.:
Single Family Residence
Built in 2024
0.37 Acres Lot
$-- Zestimate®
$220/sqft
$110/mo HOA
What's special
- 281 days |
- 249 |
- 8 |
Zillow last checked: 8 hours ago
Listing updated: February 09, 2026 at 06:42am
Listed by:
Mitchell S Williams 910-990-0113,
Coldwell Banker Sea Coast Advantage-Leland
Source: Hive MLS,MLS#: 100506459 Originating MLS: Cape Fear Realtors MLS, Inc.
Originating MLS: Cape Fear Realtors MLS, Inc.
Tour with a local agent
Facts & features
Interior
Bedrooms & bathrooms
- Bedrooms: 4
- Bathrooms: 3
- Full bathrooms: 3
Rooms
- Room types: Dining Room, Living Room, Master Bedroom, Bathroom 1, Bedroom 2, Bedroom 3, Bedroom 4, Bathroom 2, Bathroom 3, Laundry, Office, Other
Primary bedroom
- Level: First
- Dimensions: 13 x 16
Bedroom 2
- Level: First
- Dimensions: 11 x 11
Bedroom 3
- Level: Second
- Dimensions: 10 x 13
Bedroom 4
- Level: Second
- Dimensions: 10 x 17
Bathroom 1
- Description: Primary Bath
- Level: First
- Dimensions: 11 x 9
Bathroom 2
- Level: First
- Dimensions: 9 x 5
Bathroom 3
- Level: Second
- Dimensions: 10 x 5
Dining room
- Level: First
- Dimensions: 14 x 15
Kitchen
- Level: First
- Dimensions: 20 x 12
Laundry
- Level: First
- Dimensions: 6 x 10
Living room
- Level: First
- Dimensions: 14 x 17
Office
- Description: Loft
- Level: Second
- Dimensions: 13 x 15
Other
- Description: Garage
- Level: First
- Dimensions: 20 x 22
Heating
- Heat Pump, Electric, Zoned
Cooling
- Zoned, Heat Pump
Appliances
- Included: Vented Exhaust Fan, Electric Cooktop, Built-In Microwave, Refrigerator, Dishwasher
- Laundry: Dryer Hookup, Washer Hookup, Laundry Room
Features
- Master Downstairs, Walk-in Closet(s), High Ceilings, Entrance Foyer, Kitchen Island, Ceiling Fan(s), Pantry, Walk-in Shower, Blinds/Shades, Walk-In Closet(s)
- Flooring: LVT/LVP, Carpet
- Basement: None
- Attic: Walk-In
- Has fireplace: No
- Fireplace features: None
Interior area
- Total structure area: 2,463
- Total interior livable area: 2,463 sqft
Property
Parking
- Total spaces: 2
- Parking features: Garage Faces Side, Attached, Concrete, Garage Door Opener, On Site
- Attached garage spaces: 2
Features
- Levels: Two
- Stories: 2
- Patio & porch: Covered, Porch
- Fencing: None
- Has view: Yes
- View description: Pond
- Has water view: Yes
- Water view: Pond
- Waterfront features: None
Lot
- Size: 0.37 Acres
- Dimensions: 145 x 135 x 68 x 110
Details
- Parcel number: 168na027
- Zoning: Co-R-7500
- Special conditions: Standard
Construction
Type & style
- Home type: SingleFamily
- Property subtype: Single Family Residence
Materials
- Stone Veneer, See Remarks
- Foundation: Raised, Slab
- Roof: Architectural Shingle
Condition
- New construction: Yes
- Year built: 2024
Utilities & green energy
- Sewer: Public Sewer
- Water: Public
- Utilities for property: Sewer Available, Water Available
Community & HOA
Community
- Security: Smoke Detector(s)
- Subdivision: Riversea Plantation
HOA
- Has HOA: Yes
- Amenities included: Boat Dock, Clubhouse, Pool, Fitness Center, Gated, Indoor Pool, Maintenance Common Areas, Pickleball, Tennis Court(s), Trail(s)
- HOA fee: $1,320 annually
- HOA name: Riversea Plantation HOA
- HOA phone: 919-348-2031
Location
- Region: Bolivia
Financial & listing details
- Price per square foot: $220/sqft
- Tax assessed value: $46,400
- Annual tax amount: $178
- Date on market: 12/1/2025
- Cumulative days on market: 445 days
- Listing agreement: Exclusive Right To Sell
- Listing terms: Cash,Conventional,FHA,USDA Loan,VA Loan
- Road surface type: Paved
Estimated market value
Not available
Estimated sales range
Not available
$2,390/mo
Price history
Price history
| Date | Event | Price |
|---|---|---|
| 11/8/2025 | Price change | $543,000-4.4%$220/sqft |
Source: | ||
| 9/3/2025 | Price change | $568,000+0%$231/sqft |
Source: | ||
| 5/9/2025 | Listed for sale | $567,900-3.4%$231/sqft |
Source: | ||
| 4/29/2025 | Listing removed | $587,900$239/sqft |
Source: | ||
| 4/8/2025 | Price change | $587,900+1%$239/sqft |
Source: | ||
Public tax history
Public tax history
| Year | Property taxes | Tax assessment |
|---|---|---|
| 2025 | $1,739 +873.3% | $391,570 +743.9% |
| 2024 | $179 | $46,400 |
| 2023 | $179 +63.9% | $46,400 +154.2% |
Find assessor info on the county website
BuyAbility℠ payment
Est. payment
$3,122/mo
Principal & interest
$2569
Property taxes
$253
Other costs
$300
Climate risks
Neighborhood: 28422
Nearby schools
GreatSchools rating
- 3/10Virginia Williamson ElementaryGrades: PK-5Distance: 1.6 mi
- 4/10Cedar Grove MiddleGrades: 6-8Distance: 2.6 mi
- 10/10Brunswick County Early College High SchoolGrades: 9-12Distance: 3.1 mi
Schools provided by the listing agent
- Elementary: Bolivia
- Middle: Cedar Grove
- High: South Brunswick
Source: Hive MLS. This data may not be complete. We recommend contacting the local school district to confirm school assignments for this home.
- Loading
- Loading
