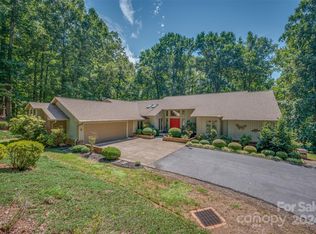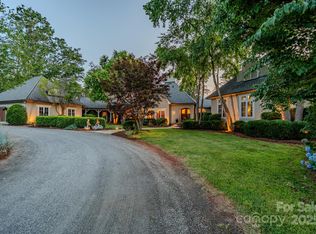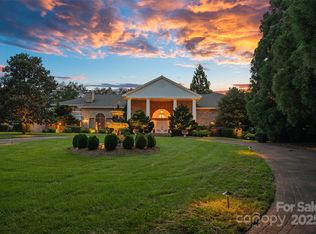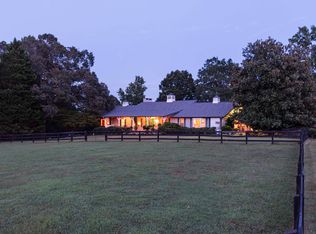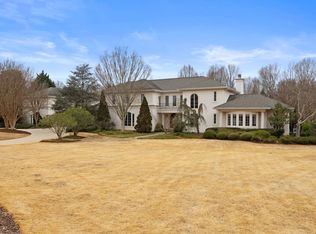Butter Moon Farm An Exquisite Estate on 58 Acres in Landrum, SC This breathtaking estate offers the perfect harmony of nature and world-class craftsmanship, nestled on nearly 58 pristine acres in beautiful Landrum, SC. A spectacular winding driveway leads you to this beautiful home featuring 6 bedrooms, 6 bathrooms, and thoughtful design at every turn—from trim details to layout, color palette, and flow. Inside, the open floor plan is bathed in natural light. From the welcoming foyer, step into the grand formal dining room, which connects seamlessly to the spacious kitchen—complete with Sub-Zero refrigerator, Thermador cooktop, double ovens, two dishwashers, warming drawer, ice maker, microwave, granite countertops, and an oversized island perfect for family gatherings. The adjacent breakfast room and cozy living room with its stunning stone fireplace flow effortlessly to the newly replaced back deck and a spacious screened-in porch with skylights and ceiling fans—ideal for morning coffee, reading, or entertaining. The serene main-floor primary suite features a trey ceiling, fireplace, walk-in closets, stackable washer and dryer, and a private sitting room with a second fireplace. The elegant en-suite bathroom boasts jetted tub, walk-in shower, and double vanity. A second main-floor bedroom includes its own private entrance and en-suite bath—perfect for guests or multigenerational living, or as an office. The spacious mudroom off the porte-cochere entrance includes a sink, custom cabinetry, and built-in storage. Throughout the main floor, wide plank hardwood floors—salvaged from historic mills—add timeless character and warmth. Upstairs, you’ll find four additional spacious bedrooms—two with en-suite bathrooms, and two sharing a Jack-and-Jill bath—as well as a large laundry room with sink, cabinetry, and seasonal storage. A second staircase leads conveniently back to the kitchen and breakfast area. The finished basement includes another beautiful stone fireplace, kitchenette, full bathroom, expansive recreation room, multiple storage areas, and walkout access to the backyard—ideal for entertaining, grilling, or enjoying the backyard and firepit. Above the detached two-car garage is a generous guest suite, or office, or work-out space complete with full bath, kitchenette, and closet. For the equestrian enthusiast, the charming 7-stall barn has been recently cleaned out and upgraded with leveled, matted floors and fresh paint. It also includes a tack room, feed room, and fenced pastures, with a riding arena on site. Plus, the NPA trail system runs along the edge of the property, offering hours of scenic trail riding. Additional features include: Newly replaced deck, 2022 architectural roof, Generator, Fully encapsulated crawlspace, and Professionally designed landscape with rare tree and shrub species. Located in sought-after Landrum, this private retreat offers easy access to Spartanburg, Greenville, Greer, GSP Airport, Tryon, and TIEC. A rare opportunity to own a legacy property—schedule your private showing today. Video tour available
Active
$4,950,000
735 Jackson Grove Rd, Landrum, SC 29356
6beds
7,613sqft
Est.:
Single Family Residence
Built in 1992
57.77 Acres Lot
$-- Zestimate®
$650/sqft
$88/mo HOA
What's special
Beautiful stone fireplaceStunning stone fireplaceDetached two-car garageHistoric millsRiding arenaFinished basementSpacious kitchen
- 232 days |
- 840 |
- 27 |
Zillow last checked: 8 hours ago
Listing updated: December 07, 2025 at 05:01pm
Listed by:
Betina P Conway 864-920-0303,
Blackstream International RE
Source: SAR,MLS#: 324279
Tour with a local agent
Facts & features
Interior
Bedrooms & bathrooms
- Bedrooms: 6
- Bathrooms: 6
- Full bathrooms: 5
- 1/2 bathrooms: 1
Rooms
- Room types: 2nd Kitchen/Kitchenette, Breakfast Area, Main Fl Master Bedroom, Office/Study
Primary bedroom
- Area: 342
- Dimensions: 19x18
Bedroom 2
- Area: 156
- Dimensions: 13x12
Bedroom 3
- Area: 300
- Dimensions: 15x20
Bedroom 4
- Area: 255
- Dimensions: 15x17
Bedroom 5
- Area: 247
- Dimensions: 19x13
Bonus room
- Area: 540
- Dimensions: 27x20
Breakfast room
- Level: 15x10
Dining room
- Area: 270
- Dimensions: 18x15
Kitchen
- Area: 280
- Dimensions: 28x10
Living room
- Area: 459
- Dimensions: 17x27
Other
- Description: Bedroom 6
- Area: 143
- Dimensions: 13x11
Heating
- Forced Air, Multi-Units, Electricity
Cooling
- Central Air, Multi Units, Electricity
Appliances
- Included: Cooktop, Dishwasher, Disposal, Ice Maker, Microwave, Double Oven, Warming Drawer, Electric Water Heater
- Laundry: 2nd Floor, Electric Dryer Hookup, Sink, Walk-In, Washer Hookup
Features
- Ceiling Fan(s), Central Vacuum, Tray Ceiling(s), Attic Stairs Pulldown, Fireplace, Fireplace(s), Solid Surface Counters, Entrance Foyer, Second Staircase, Bookcases, Open Floorplan, In-Law Floorplan, Walk-In Pantry
- Flooring: Carpet, Ceramic Tile, Wood
- Basement: Bath/Stubbed,Finished,Full,Interior Entry,Walk-Out Access,Basement
- Attic: Pull Down Stairs,Storage
- Has fireplace: Yes
- Fireplace features: Outside
Interior area
- Total interior livable area: 7,613 sqft
- Finished area above ground: 6,633
- Finished area below ground: 980
Property
Parking
- Total spaces: 2
- Parking features: Detached, Detached Garage - 1-2 Car, Detached Garage
- Garage spaces: 2
Features
- Levels: Two
- Patio & porch: Deck, Screened, Porch
- Exterior features: Riding Area
- Spa features: Bath
Lot
- Size: 57.77 Acres
- Features: Creek, Level, Pasture, River, Sloped, Wooded
- Topography: Level,Sloping
Details
- Additional structures: Barn(s)
- Parcel number: 1030000400
- Other equipment: Generator
- Horse amenities: Stalls 5-8, Arena, Barn, Fenced, Pasture, Riding Trail
Construction
Type & style
- Home type: SingleFamily
- Architectural style: Traditional
- Property subtype: Single Family Residence
Materials
- Stone, Wood Siding
- Foundation: Crawl Space
- Roof: Composition
Condition
- New construction: No
- Year built: 1992
Utilities & green energy
- Sewer: Septic Tank
- Water: Well
Community & HOA
Community
- Features: Horses Allowed
- Security: Smoke Detector(s)
- Subdivision: Other
HOA
- Has HOA: Yes
- HOA fee: $1,060 annually
Location
- Region: Landrum
Financial & listing details
- Price per square foot: $650/sqft
- Tax assessed value: $2,361,842
- Annual tax amount: $6,679
- Date on market: 5/23/2025
Estimated market value
Not available
Estimated sales range
Not available
$5,916/mo
Price history
Price history
| Date | Event | Price |
|---|---|---|
| 5/23/2025 | Listed for sale | $4,950,000+2.1%$650/sqft |
Source: | ||
| 8/31/2022 | Sold | $4,850,000-2%$637/sqft |
Source: | ||
| 5/30/2022 | Pending sale | $4,950,000$650/sqft |
Source: | ||
| 4/14/2022 | Listed for sale | $4,950,000$650/sqft |
Source: | ||
Public tax history
Public tax history
| Year | Property taxes | Tax assessment |
|---|---|---|
| 2025 | -- | $35,283 |
| 2024 | $6,680 -5.6% | $35,283 |
| 2023 | $7,074 | $35,283 +23.1% |
Find assessor info on the county website
BuyAbility℠ payment
Est. payment
$28,570/mo
Principal & interest
$24274
Property taxes
$2475
Other costs
$1821
Climate risks
Neighborhood: 29356
Nearby schools
GreatSchools rating
- 4/10O. P. Earle Elementary SchoolGrades: PK-5Distance: 3.1 mi
- 5/10Landrum Middle SchoolGrades: 6-8Distance: 3 mi
- 8/10Landrum High SchoolGrades: 9-12Distance: 4.3 mi
Schools provided by the listing agent
- Elementary: 1-O. P. Earl
- Middle: 1-Landrum
- High: 1-Landrum High
Source: SAR. This data may not be complete. We recommend contacting the local school district to confirm school assignments for this home.
- Loading
- Loading
