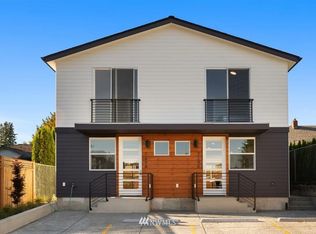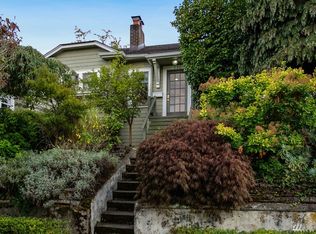Impeccably improved, maintained, and loved 1921 Craftsman near Phinney, Greenwood and Greenlake. Perched above the street with trees for privacy. Gourmet kitchen was a special addition. Master on main, plus dining, living w/gas fireplace, and library/office. Lower level: 2 bedrooms, plus 3rd bedroom/office, and family room. Lush gardens in fully fenced backyard with covered deck and patio. Spacious detached garage with power and alley access could also be shop, studio, or additional home office.
This property is off market, which means it's not currently listed for sale or rent on Zillow. This may be different from what's available on other websites or public sources.

