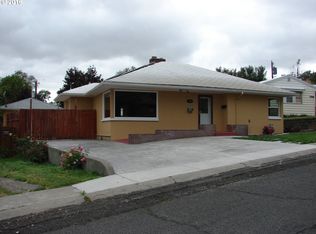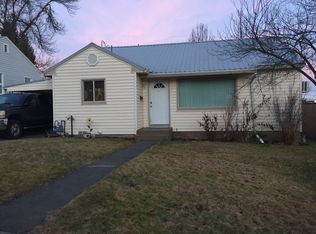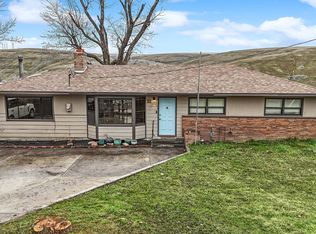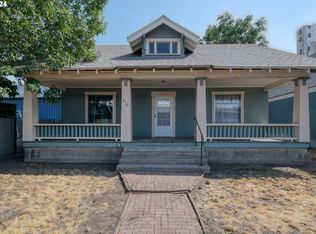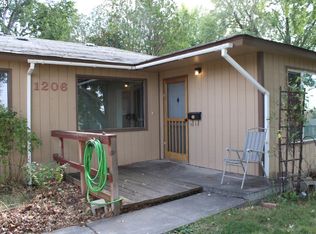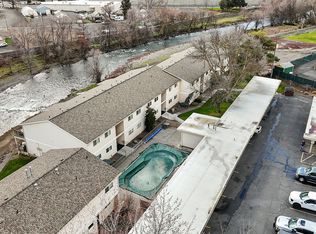Sitting prominently atop Northwest 10th Street, this 3-bed, 2-bath home offers elevated views and unbeatable proximity to town. Homes in this North Hill pocket don’t come available often — and this one is ready to impress. Step inside to a light-filled living area where large windows showcase beautiful hardwood floors and fresh interior paint. The remodeled kitchen features updated cabinetry and a clean, modern feel that blends seamlessly with the home’s character.Down the hall, you’ll find three comfortably sized bedrooms, including a primary suite with the coveted second bathroom attached — a rare and valuable feature in this area. Outside, enjoy abundant off-street parking with a large paved driveway and covered carport. A storage shed provides extra space for tools or hobbies, while the private backyard offers room to relax, garden, or entertain. Modern updates meet the historic charm North Hill is known for — all in a location that keeps you close to everything. Come see it for yourself before it’s gone.
Pending
$289,000
735 NW 10th St, Pendleton, OR 97801
3beds
1,118sqft
Est.:
Residential, Single Family Residence
Built in 1949
6,534 Square Feet Lot
$-- Zestimate®
$258/sqft
$-- HOA
What's special
Private backyardStorage shedClean modern feelElevated viewsRemodeled kitchenFresh interior paintUpdated cabinetry
- 7 days |
- 1,395 |
- 63 |
Likely to sell faster than
Zillow last checked: 8 hours ago
Listing updated: February 23, 2026 at 10:10pm
Listed by:
Blake Franklin 208-615-3640,
Hearthstone Real Estate
Source: RMLS (OR),MLS#: 734780236
Facts & features
Interior
Bedrooms & bathrooms
- Bedrooms: 3
- Bathrooms: 2
- Full bathrooms: 2
- Main level bathrooms: 2
Rooms
- Room types: Bedroom 2, Bedroom 3, Dining Room, Family Room, Kitchen, Living Room, Primary Bedroom
Primary bedroom
- Level: Main
Bedroom 2
- Level: Main
Bedroom 3
- Level: Main
Heating
- Forced Air
Cooling
- Central Air
Appliances
- Included: Dishwasher, Free-Standing Range, Free-Standing Refrigerator, Microwave, Electric Water Heater
Features
- Windows: Vinyl Frames, Wood Frames
- Basement: Crawl Space
- Number of fireplaces: 1
- Fireplace features: Wood Burning
Interior area
- Total structure area: 1,118
- Total interior livable area: 1,118 sqft
Video & virtual tour
Property
Parking
- Total spaces: 1
- Parking features: Carport, Driveway
- Garage spaces: 1
- Has carport: Yes
- Has uncovered spaces: Yes
Accessibility
- Accessibility features: Main Floor Bedroom Bath, Accessibility
Features
- Levels: One
- Stories: 1
- Has view: Yes
- View description: City, Mountain(s)
Lot
- Size: 6,534 Square Feet
- Features: Gentle Sloping, SqFt 5000 to 6999
Details
- Parcel number: 104512
Construction
Type & style
- Home type: SingleFamily
- Property subtype: Residential, Single Family Residence
Materials
- Vinyl Siding
- Foundation: Stem Wall
- Roof: Metal
Condition
- Resale
- New construction: No
- Year built: 1949
Utilities & green energy
- Gas: Gas
- Sewer: Public Sewer
- Water: Public
Community & HOA
HOA
- Has HOA: No
Location
- Region: Pendleton
Financial & listing details
- Price per square foot: $258/sqft
- Tax assessed value: $191,400
- Annual tax amount: $2,258
- Date on market: 2/20/2026
- Cumulative days on market: 7 days
- Listing terms: Cash,Conventional,FHA,USDA Loan,VA Loan
- Road surface type: Concrete, Paved
Estimated market value
Not available
Estimated sales range
Not available
Not available
Price history
Price history
| Date | Event | Price |
|---|---|---|
| 2/24/2026 | Pending sale | $289,000$258/sqft |
Source: | ||
| 2/20/2026 | Listed for sale | $289,000+58.8%$258/sqft |
Source: | ||
| 12/17/2020 | Sold | $182,000+43.3%$163/sqft |
Source: Public Record Report a problem | ||
| 7/21/2017 | Sold | $127,000-4.9%$114/sqft |
Source: | ||
| 6/5/2017 | Pending sale | $133,500$119/sqft |
Source: Coldwell Banker Whitney & Associates #17556841 Report a problem | ||
| 4/14/2017 | Listed for sale | $133,500$119/sqft |
Source: Coldwell Banker Whitney & Associates #17556841 Report a problem | ||
Public tax history
Public tax history
| Year | Property taxes | Tax assessment |
|---|---|---|
| 2024 | $2,258 +5.4% | $121,920 +6.1% |
| 2022 | $2,143 +2.5% | $114,930 +3% |
| 2021 | $2,091 +3.5% | $111,590 +3% |
| 2020 | $2,019 +0.2% | $108,340 +3% |
| 2019 | $2,015 +3% | $105,190 +3% |
| 2018 | $1,956 +2.2% | $102,130 +3% |
| 2017 | $1,914 +7.3% | $99,160 +3% |
| 2016 | $1,784 | $96,280 +9.3% |
| 2015 | $1,784 -0.4% | $88,120 |
| 2014 | $1,791 +3.6% | $88,120 |
| 2013 | $1,728 +5.7% | $88,120 +6.1% |
| 2011 | $1,635 +7.7% | $83,070 +3% |
| 2010 | $1,518 -1.7% | $80,660 +3% |
| 2009 | $1,544 +3.6% | $78,320 +3% |
| 2008 | $1,490 +2% | $76,040 +3% |
| 2007 | $1,461 | $73,830 |
Find assessor info on the county website
BuyAbility℠ payment
Est. payment
$1,530/mo
Principal & interest
$1342
Property taxes
$188
Climate risks
Neighborhood: 97801
Nearby schools
GreatSchools rating
- NAPendleton Early Learning CenterGrades: PK-KDistance: 0.9 mi
- 5/10Sunridge Middle SchoolGrades: 6-8Distance: 2 mi
- 5/10Pendleton High SchoolGrades: 9-12Distance: 0.4 mi
Schools provided by the listing agent
- Elementary: Washington
- Middle: Sunridge
- High: Pendleton
Source: RMLS (OR). This data may not be complete. We recommend contacting the local school district to confirm school assignments for this home.
