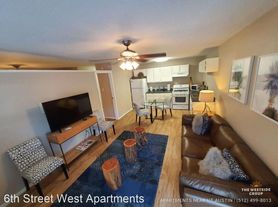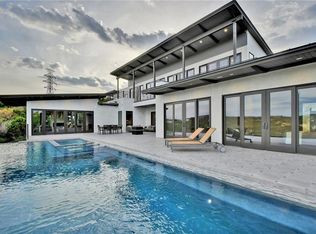Beautifully appointed condo in the heart of Clarksville, offering privacy, high-end finishes, and unbeatable walkability. This thoughtfully designed residence shares only one wall with neighbors and features a spacious outdoor living area perfect for relaxing or entertaining. Inside, you'll find dark hardwood floors, KitchenAid stainless-steel appliances, natural stone countertops, and a bright open layout. The floor plan includes two large primary suites, each with its own primary bathroom, along with generously sized bedrooms ideal for flexible living. Additional features include: Built-in entertainment center, surround sound throughout the main living areas and exterior and high-end kitchen and bath finishes. Located in one of Austin's most sought-after neighborhoods, this condo sits just minutes from Downtown Austin and within walking distance to some of the city's best restaurants, bars, coffee shops, and boutique shopping. Enjoy quick access to major highways including Mopac/Loop 1, Enfield Rd, West 6th St, and I-35, making commuting a breeze. A rare opportunity to lease a luxury home in an unbeatable location.
Condo for rent
$4,250/mo
735 Patterson Ave, Austin, TX 78703
2beds
1,612sqft
Price may not include required fees and charges.
Condo
Available now
Cats, dogs OK
Central air
In garage laundry
2 Attached garage spaces parking
Central, fireplace
What's special
High-end finishesBuilt-in entertainment centerDark hardwood floorsNatural stone countertopsSurround soundGenerously sized bedroomsTwo large primary suites
- 46 days |
- -- |
- -- |
Zillow last checked: 8 hours ago
Listing updated: December 02, 2025 at 09:11pm
Travel times
Facts & features
Interior
Bedrooms & bathrooms
- Bedrooms: 2
- Bathrooms: 3
- Full bathrooms: 2
- 1/2 bathrooms: 1
Heating
- Central, Fireplace
Cooling
- Central Air
Appliances
- Included: Dishwasher, Disposal, Range, Refrigerator
- Laundry: In Garage, In Unit
Features
- 2 Primary Baths, 2 Primary Suites, Breakfast Bar, High Ceilings, Interior Steps, Stone Counters, Walk-In Closet(s)
- Flooring: Carpet, Tile, Wood
- Has fireplace: Yes
Interior area
- Total interior livable area: 1,612 sqft
Property
Parking
- Total spaces: 2
- Parking features: Attached, Covered
- Has attached garage: Yes
- Details: Contact manager
Features
- Stories: 3
- Exterior features: Contact manager
Details
- Parcel number: 726712
Construction
Type & style
- Home type: Condo
- Property subtype: Condo
Materials
- Roof: Composition
Condition
- Year built: 1979
Building
Management
- Pets allowed: Yes
Community & HOA
Location
- Region: Austin
Financial & listing details
- Lease term: 12 Months
Price history
| Date | Event | Price |
|---|---|---|
| 11/3/2025 | Listed for rent | $4,250+46.6%$3/sqft |
Source: Unlock MLS #7812861 | ||
| 7/17/2019 | Listing removed | $2,900$2/sqft |
Source: Twelve Rivers Realty #4344333 | ||
| 5/23/2019 | Listed for rent | $2,900+3.6%$2/sqft |
Source: Twelve Rivers Realty #4344333 | ||
| 7/4/2018 | Listing removed | $2,800$2/sqft |
Source: Twelve Rivers Realty #3199650 | ||
| 5/15/2018 | Listed for rent | $2,800+12%$2/sqft |
Source: Twelve Rivers Realty #3199650 | ||
Neighborhood: Old West Austin
Nearby schools
GreatSchools rating
- 8/10Mathews Elementary SchoolGrades: PK-6Distance: 0.2 mi
- 6/10O Henry Middle SchoolGrades: 6-8Distance: 0.7 mi
- 7/10Austin High SchoolGrades: 9-12Distance: 0.5 mi

