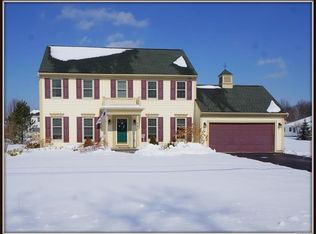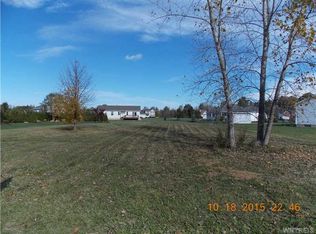Closed
$425,000
735 Pletcher Rd, Lewiston, NY 14092
3beds
1,826sqft
Single Family Residence
Built in 1993
0.4 Acres Lot
$440,400 Zestimate®
$233/sqft
$2,487 Estimated rent
Home value
$440,400
$392,000 - $498,000
$2,487/mo
Zestimate® history
Loading...
Owner options
Explore your selling options
What's special
This amazingly well kept ranch in Lewiston has had one owner and was maintained impeccably. Maple, Brazilian mahogany and hickory floors are just a few of the upgrades made over the years. Newly built in 1993, all the builder grade options have been replaced, including windows, roof and mechanics. The floor plan is great for entertaining and day to day living. A spacious dining room adjoins the kitchen with a breakfast nook found at the other end. The fully equipped kitchen incudes all appliances. Along with the primary ensuite bed/bath there is a second ensuite bed/bath area for additional luxury. 400 sq feet of additional living space is found in the partially finished basement. First floor laundry/mudroom is such a conviente feature coming in from the two car attached garage. Step out onto the backyard deck and enjoy a peaceful evening around the built in gas fire pit and professionally landscaped yard.
Zillow last checked: 8 hours ago
Listing updated: August 01, 2025 at 12:11pm
Listed by:
Stephanie Cattarin 716-998-1204,
Keller Williams Realty WNY
Bought with:
Santina Barker, 10401342253
Deal Realty, Inc.
Source: NYSAMLSs,MLS#: B1614582 Originating MLS: Buffalo
Originating MLS: Buffalo
Facts & features
Interior
Bedrooms & bathrooms
- Bedrooms: 3
- Bathrooms: 2
- Full bathrooms: 2
- Main level bathrooms: 2
- Main level bedrooms: 3
Bedroom 1
- Level: First
Bedroom 1
- Level: First
Bedroom 2
- Level: First
Bedroom 2
- Level: First
Bedroom 3
- Level: First
Bedroom 3
- Level: First
Dining room
- Level: First
Dining room
- Level: First
Kitchen
- Level: First
Kitchen
- Level: First
Living room
- Level: First
Living room
- Level: First
Heating
- Gas, Forced Air
Cooling
- Central Air
Appliances
- Included: Dryer, Dishwasher, Exhaust Fan, Disposal, Gas Oven, Gas Range, Gas Water Heater, Microwave, Refrigerator, Range Hood, Washer, Humidifier
- Laundry: Main Level
Features
- Breakfast Bar, Breakfast Area, Cathedral Ceiling(s), Separate/Formal Dining Room, Entrance Foyer, Separate/Formal Living Room, Quartz Counters, Bedroom on Main Level, Main Level Primary
- Flooring: Carpet, Hardwood, Laminate, Varies
- Basement: Full,Partially Finished,Sump Pump
- Number of fireplaces: 1
Interior area
- Total structure area: 1,826
- Total interior livable area: 1,826 sqft
Property
Parking
- Total spaces: 2
- Parking features: Attached, Electricity, Garage
- Attached garage spaces: 2
Features
- Levels: One
- Stories: 1
- Patio & porch: Deck, Patio
- Exterior features: Concrete Driveway, Deck, Patio
Lot
- Size: 0.40 Acres
- Dimensions: 98 x 180
- Features: Rectangular, Rectangular Lot, Residential Lot
Details
- Additional structures: Shed(s), Storage
- Parcel number: 2924890730160001022000
- Special conditions: Standard
Construction
Type & style
- Home type: SingleFamily
- Architectural style: Ranch
- Property subtype: Single Family Residence
Materials
- Vinyl Siding
- Foundation: Poured
- Roof: Asphalt
Condition
- Resale
- Year built: 1993
Utilities & green energy
- Sewer: Connected
- Water: Connected, Public
- Utilities for property: Sewer Connected, Water Connected
Green energy
- Energy efficient items: Appliances, Lighting
Community & neighborhood
Location
- Region: Lewiston
- Subdivision: Holland Land Purchase
Other
Other facts
- Listing terms: Cash,Conventional,FHA,VA Loan
Price history
| Date | Event | Price |
|---|---|---|
| 8/1/2025 | Sold | $425,000+1.4%$233/sqft |
Source: | ||
| 6/22/2025 | Pending sale | $419,000$229/sqft |
Source: | ||
| 6/13/2025 | Listed for sale | $419,000+194.1%$229/sqft |
Source: | ||
| 7/3/1995 | Sold | $142,470$78/sqft |
Source: Public Record Report a problem | ||
Public tax history
| Year | Property taxes | Tax assessment |
|---|---|---|
| 2024 | -- | $142,400 |
| 2023 | -- | $142,400 |
| 2022 | -- | $142,400 |
Find assessor info on the county website
Neighborhood: 14092
Nearby schools
GreatSchools rating
- NAPrimary Education CenterGrades: PK-4Distance: 0.9 mi
- 4/10Lewiston Porter Middle SchoolGrades: 6-8Distance: 0.9 mi
- 8/10Lewiston Porter Senior High SchoolGrades: 9-12Distance: 0.9 mi
Schools provided by the listing agent
- District: Lewiston-Porter
Source: NYSAMLSs. This data may not be complete. We recommend contacting the local school district to confirm school assignments for this home.

