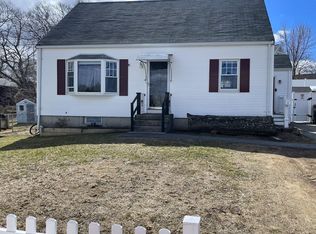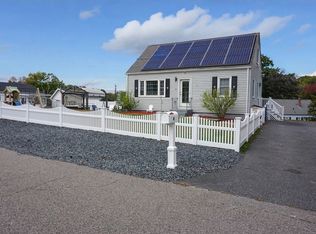Sold for $400,000
$400,000
735 Rathbun St, Blackstone, MA 01504
3beds
1,054sqft
Single Family Residence
Built in 1965
0.27 Acres Lot
$407,500 Zestimate®
$380/sqft
$2,570 Estimated rent
Home value
$407,500
$375,000 - $440,000
$2,570/mo
Zestimate® history
Loading...
Owner options
Explore your selling options
What's special
Welcome to this solid 3-bedroom Ranch, filled with potential and waiting for your personal touch. The main level offers a fireplaced living room with a large bay window that flows into the dining area and kitchen, featuring solid wood cabinetry. A sunny enclosed porch with windows on all sides adds bonus living space and easy access to the backyard. Three well-proportioned bedrooms share a spacious, tiled full bath. The full basement with vinyl flooring offers excellent space for storage, a home gym, or workshop. Situated on a fully fenced corner lot with generous parking and a two-car detached garage. Ideally located close to shopping, dining, and major commuter routes. Bring your vision and make this home your own—schedule your showing today!
Zillow last checked: 13 hours ago
Listing updated: August 01, 2025 at 05:57am
Listed by:
Genevieve Botelho 508-954-6444,
Lamacchia Realty, Inc. 508-425-7372
Bought with:
Morgan Belanger
Premeer Real Estate Inc.
Source: MLS PIN,MLS#: 73390155
Facts & features
Interior
Bedrooms & bathrooms
- Bedrooms: 3
- Bathrooms: 1
- Full bathrooms: 1
Primary bedroom
- Features: Closet, Flooring - Wall to Wall Carpet, Cable Hookup
- Level: First
- Area: 130
- Dimensions: 10 x 13
Bedroom 2
- Features: Closet, Flooring - Wall to Wall Carpet, Cable Hookup
- Level: First
- Area: 117
- Dimensions: 13 x 9
Bedroom 3
- Features: Closet, Flooring - Wall to Wall Carpet, Cable Hookup
- Level: First
- Area: 90
- Dimensions: 9 x 10
Primary bathroom
- Features: No
Bathroom 1
- Features: Bathroom - Full, Bathroom - Tiled With Tub, Flooring - Wall to Wall Carpet
- Level: First
- Area: 45
- Dimensions: 5 x 9
Dining room
- Features: Flooring - Wall to Wall Carpet, Exterior Access
- Level: First
- Area: 72
- Dimensions: 8 x 9
Kitchen
- Features: Flooring - Wall to Wall Carpet, Exterior Access
- Level: First
- Area: 81
- Dimensions: 9 x 9
Living room
- Features: Closet, Flooring - Wall to Wall Carpet, Cable Hookup, Exterior Access
- Level: First
- Area: 225
- Dimensions: 15 x 15
Heating
- Baseboard, Oil
Cooling
- None
Appliances
- Laundry: Electric Dryer Hookup, Washer Hookup, In Basement
Features
- Cable Hookup, Slider, Sun Room
- Flooring: Carpet, Flooring - Wall to Wall Carpet
- Windows: Screens
- Basement: Full
- Number of fireplaces: 1
- Fireplace features: Living Room
Interior area
- Total structure area: 1,054
- Total interior livable area: 1,054 sqft
- Finished area above ground: 1,054
Property
Parking
- Total spaces: 10
- Parking features: Detached, Paved Drive, Paved
- Garage spaces: 2
- Uncovered spaces: 8
Features
- Exterior features: Screens, Fenced Yard
- Fencing: Fenced/Enclosed,Fenced
Lot
- Size: 0.27 Acres
- Features: Corner Lot
Details
- Foundation area: 0
- Parcel number: M:0003 B:0000 L:68,3446089
- Zoning: R
Construction
Type & style
- Home type: SingleFamily
- Architectural style: Ranch
- Property subtype: Single Family Residence
Materials
- Frame, Conventional (2x4-2x6)
- Foundation: Concrete Perimeter
- Roof: Shingle
Condition
- Year built: 1965
Utilities & green energy
- Electric: Circuit Breakers, 200+ Amp Service
- Sewer: Private Sewer
- Water: Public
- Utilities for property: for Electric Range, for Electric Dryer, Washer Hookup
Green energy
- Energy efficient items: Thermostat
Community & neighborhood
Community
- Community features: Laundromat, Highway Access, House of Worship, Public School
Location
- Region: Blackstone
Other
Other facts
- Road surface type: Paved
Price history
| Date | Event | Price |
|---|---|---|
| 7/31/2025 | Sold | $400,000+6.7%$380/sqft |
Source: MLS PIN #73390155 Report a problem | ||
| 6/12/2025 | Listed for sale | $374,900$356/sqft |
Source: MLS PIN #73390155 Report a problem | ||
Public tax history
| Year | Property taxes | Tax assessment |
|---|---|---|
| 2025 | $4,513 -6.7% | $298,900 +0.9% |
| 2024 | $4,839 +10.1% | $296,300 +9.1% |
| 2023 | $4,394 -5.6% | $271,600 +4.4% |
Find assessor info on the county website
Neighborhood: 01504
Nearby schools
GreatSchools rating
- 7/10John F Kennedy Elementary SchoolGrades: 3Distance: 2.4 mi
- 4/10Frederick W. Hartnett Middle SchoolGrades: 6-8Distance: 1.6 mi
- 4/10Blackstone Millville RhsGrades: 9-12Distance: 2 mi
Get a cash offer in 3 minutes
Find out how much your home could sell for in as little as 3 minutes with a no-obligation cash offer.
Estimated market value
$407,500

